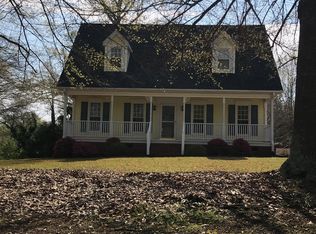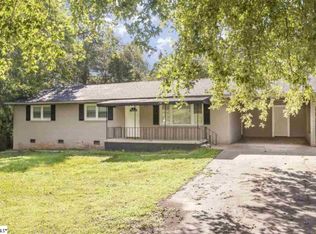Single level living at its finest! This cute ranch welcomes you with a large Great Room that features a triple picture window and gleaming hardwoods that stretch throughout the majority of the home. The galley style Kitchen offers an abundance of cabinetry, granite countertops and updated stainless steel appliances. All of the Bedrooms are generous in size with ample closet space. The centrally located Hall Bath has new laminate floors, a new vanity and tub/shower with tile surround. The exterior of the home is just as pleasing! Low maintenance vinyl siding & the large side porch adds to the home's curb appeal. The large fenced backyard includes a beautiful private deck and a newly remodeled building that's perfect for your home office, man cave, she shed, guest room or additional storage space. The property will be deeded down to the chain linked fence (see plat map photo in associated docs). Great location just off Hwy 123, just minutes from Downtown Greenville, West Greenville, Easley and more! **Back on the market due to no fault of the seller - inspections, repairs and appraisal already completed. Buyer backed out due to personal reasons.
This property is off market, which means it's not currently listed for sale or rent on Zillow. This may be different from what's available on other websites or public sources.

