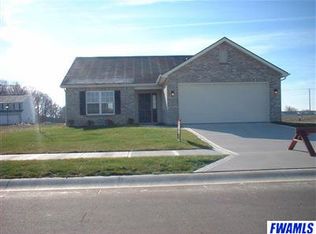Closed
$310,000
102 Riley Pl, Fort Wayne, IN 46825
4beds
2,306sqft
Single Family Residence
Built in 2006
6,534 Square Feet Lot
$327,200 Zestimate®
$--/sqft
$2,444 Estimated rent
Home value
$327,200
$311,000 - $344,000
$2,444/mo
Zestimate® history
Loading...
Owner options
Explore your selling options
What's special
4 BR, 2.5 BA on a full WALKOUT basement in excellent condition under $300K. This immaculate home has plenty of space with living & family rooms on main level, loft, and 2 large rooms in basement which are dry-walled with painted floors. Recent updates include all new flooring, bathroom update, newer paint, new refrigerator, newer dishwasher, and the HVAC system has just been serviced. Additional amenities include 3 double library cabinets in loft area, transom windows for additional natural light, gas fireplace, HUGE master suite with garden tub and very large walk-in closet, and tons of storage. Great curb appeal with full front porch with custom railing, freshly mulched flower beds with large lilac and flowers ready to burst into bloom! Super location just a few minutes to Schools, Dupont, Lima, and Coliseum Blvd.
Zillow last checked: 8 hours ago
Listing updated: May 31, 2023 at 11:13am
Listed by:
Bob Blythe Cell:260-760-5891,
North Eastern Group Realty,
Ryan Blythe,
North Eastern Group Realty
Bought with:
Michelle McClain, RB16001479
CENTURY 21 Bradley Realty, Inc
Source: IRMLS,MLS#: 202311019
Facts & features
Interior
Bedrooms & bathrooms
- Bedrooms: 4
- Bathrooms: 3
- Full bathrooms: 2
- 1/2 bathrooms: 1
Bedroom 1
- Level: Upper
Bedroom 2
- Level: Upper
Family room
- Level: Main
- Area: 273
- Dimensions: 21 x 13
Kitchen
- Level: Main
- Area: 234
- Dimensions: 18 x 13
Living room
- Level: Main
- Area: 252
- Dimensions: 18 x 14
Heating
- Natural Gas, Forced Air
Cooling
- Central Air
Appliances
- Included: Disposal, Dishwasher, Microwave, Refrigerator, Washer, Dryer-Electric, Electric Range
- Laundry: Electric Dryer Hookup
Features
- Bookcases, Ceiling-9+
- Basement: Full,Walk-Out Access,Concrete
- Number of fireplaces: 1
- Fireplace features: Living Room
Interior area
- Total structure area: 3,272
- Total interior livable area: 2,306 sqft
- Finished area above ground: 2,306
- Finished area below ground: 0
Property
Parking
- Total spaces: 2
- Parking features: Attached, Garage Door Opener
- Attached garage spaces: 2
Features
- Levels: Two
- Stories: 2
Lot
- Size: 6,534 sqft
- Dimensions: 53x125
- Features: Sloped
Details
- Parcel number: 020711430001.017073
Construction
Type & style
- Home type: SingleFamily
- Property subtype: Single Family Residence
Materials
- Vinyl Siding
Condition
- New construction: No
- Year built: 2006
Utilities & green energy
- Sewer: City
- Water: City
Community & neighborhood
Location
- Region: Fort Wayne
- Subdivision: Stone Creek / Stonecreek
Other
Other facts
- Listing terms: Cash,Conventional,FHA,VA Loan
Price history
| Date | Event | Price |
|---|---|---|
| 5/31/2023 | Sold | $310,000+6.9% |
Source: | ||
| 4/17/2023 | Pending sale | $289,900 |
Source: | ||
| 4/13/2023 | Listed for sale | $289,900+81.2% |
Source: | ||
| 11/22/2006 | Sold | $159,975 |
Source: | ||
Public tax history
| Year | Property taxes | Tax assessment |
|---|---|---|
| 2024 | $3,552 +12.1% | $321,900 +3.8% |
| 2023 | $3,168 +26.8% | $310,200 +10.9% |
| 2022 | $2,499 +8.5% | $279,800 +25.5% |
Find assessor info on the county website
Neighborhood: 46825
Nearby schools
GreatSchools rating
- 7/10Lincoln Elementary SchoolGrades: K-5Distance: 0.8 mi
- 4/10Shawnee Middle SchoolGrades: 6-8Distance: 0.8 mi
- 3/10Northrop High SchoolGrades: 9-12Distance: 0.5 mi
Schools provided by the listing agent
- Elementary: Lincoln
- Middle: Shawnee
- High: Northrop
- District: Fort Wayne Community
Source: IRMLS. This data may not be complete. We recommend contacting the local school district to confirm school assignments for this home.
Get pre-qualified for a loan
At Zillow Home Loans, we can pre-qualify you in as little as 5 minutes with no impact to your credit score.An equal housing lender. NMLS #10287.
Sell for more on Zillow
Get a Zillow Showcase℠ listing at no additional cost and you could sell for .
$327,200
2% more+$6,544
With Zillow Showcase(estimated)$333,744
