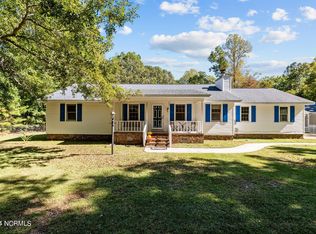Sold for $435,000
$435,000
102 Ridgewood Trail, New Bern, NC 28560
3beds
1,590sqft
Single Family Residence
Built in 1983
2.21 Acres Lot
$434,900 Zestimate®
$274/sqft
$1,796 Estimated rent
Home value
$434,900
$413,000 - $457,000
$1,796/mo
Zestimate® history
Loading...
Owner options
Explore your selling options
What's special
You just found what you are looking for if you like quiet living and easy city access!!!! Welcome to this beautifully maintained and landscaped 3-bedroom, 2-bath home situated on a spacious corner lot with over 2 acres of land! Enjoy peaceful country living just minutes from downtown New Bern and Havelock! plus it is sooo close to the beach!!!.
Step onto the charming covered front porch and into a spacious living room with vaulted ceilings and durable LVP flooring. The chef's kitchen boasts granite countertops, ample cabinetry, and a cozy breakfast nook overlooking the expansive backyard.
French doors lead to a bright and airy 210 sq ft Carolina room (new in 2023)— perfect for relaxing or entertaining. The large primary suite features a walk-in closet, private bath with step in Shower, (new in 2025), and direct access to the oversized rear deck. 2 other bedrooms and a bath invite overnight guests and friends wanting to enjoy the NC coast!
Outdoors, you'll find a 30x30 detached garage, with cement floor of course, and an electric 100 amp plus an outside 50 amp RV hook up (all new in 2023) ,a separate wired 12x16 art studio — ideal for hobbies, storage, or workspace also with a outdoor 30 amp RV hook up, (new in 2023); PLUS, a separate 10x16 storage shed!! The property also includes a second driveway on the side of the lot for making life easier for you to access the large, 600' fenced yard ,(New in 2023), for your RV or boat or equipment! Recently surveyed and the stakes are visible to show you the size of the yard!!
This unique property blends comfort, functionality, and endless possibilities — a must-see! Make an appointment to see all this home offers!! You truly need to see in person!
Zillow last checked: 8 hours ago
Listing updated: February 09, 2026 at 08:02am
Listed by:
Wanda Martin Davis 910-330-4450,
Better Homes and Gardens Real Estate Treasure
Bought with:
Nancy Harris, 329742
RE/MAX Ocean Properties EI
Source: Hive MLS,MLS#: 100531859 Originating MLS: Topsail Island Association of Realtors
Originating MLS: Topsail Island Association of Realtors
Facts & features
Interior
Bedrooms & bathrooms
- Bedrooms: 3
- Bathrooms: 2
- Full bathrooms: 2
Primary bedroom
- Level: Primary Living Area
Dining room
- Features: Combination
Heating
- Electric, Forced Air, Heat Pump
Cooling
- Central Air
Appliances
- Included: Electric Oven, Water Softener, Washer, Refrigerator, Dryer, Dishwasher
- Laundry: Laundry Room
Features
- Vaulted Ceiling(s), Mud Room, Kitchen Island, Ceiling Fan(s), Walk-in Shower
- Flooring: LVT/LVP, Carpet
- Basement: None
- Attic: Pull Down Stairs
- Has fireplace: No
- Fireplace features: None
Interior area
- Total structure area: 1,590
- Total interior livable area: 1,590 sqft
Property
Parking
- Total spaces: 4
- Parking features: Additional Parking, On Site, Paved
- Garage spaces: 4
Features
- Levels: One
- Stories: 1
- Patio & porch: Covered, Deck, Porch
- Fencing: Chain Link,Back Yard
Lot
- Size: 2.21 Acres
- Features: Corner Lot
Details
- Additional structures: Shed(s), Workshop
- Parcel number: 6213E044
- Zoning: Residential
- Special conditions: Standard
Construction
Type & style
- Home type: SingleFamily
- Property subtype: Single Family Residence
Materials
- Composition, Brick
- Foundation: Brick/Mortar, Crawl Space
- Roof: Metal
Condition
- New construction: No
- Year built: 1983
Utilities & green energy
- Sewer: Septic Tank
- Utilities for property: Water Connected
Community & neighborhood
Security
- Security features: Smoke Detector(s)
Location
- Region: New Bern
- Subdivision: Stately Pines
HOA & financial
HOA
- Has HOA: No
Other
Other facts
- Listing agreement: Exclusive Right To Sell
- Listing terms: Cash,Conventional,FHA,VA Loan
Price history
| Date | Event | Price |
|---|---|---|
| 2/6/2026 | Sold | $435,000-12.1%$274/sqft |
Source: | ||
| 1/1/2026 | Contingent | $495,000$311/sqft |
Source: | ||
| 10/18/2025 | Price change | $495,000-1%$311/sqft |
Source: | ||
| 9/28/2025 | Listed for sale | $500,000+44.9%$314/sqft |
Source: | ||
| 4/10/2023 | Sold | $345,000-1.4%$217/sqft |
Source: | ||
Public tax history
| Year | Property taxes | Tax assessment |
|---|---|---|
| 2024 | $998 +1.2% | $272,320 +41.9% |
| 2023 | $986 | $191,900 +22.7% |
| 2022 | -- | $156,360 |
Find assessor info on the county website
Neighborhood: 28560
Nearby schools
GreatSchools rating
- 5/10W Jesse Gurganus ElementaryGrades: K-5Distance: 4 mi
- 9/10Tucker Creek MiddleGrades: 6-8Distance: 2.7 mi
- 5/10Havelock HighGrades: 9-12Distance: 6.8 mi
Schools provided by the listing agent
- Elementary: W. Jesse Gurganus
- Middle: Tucker Creek
- High: Havelock
Source: Hive MLS. This data may not be complete. We recommend contacting the local school district to confirm school assignments for this home.
Get pre-qualified for a loan
At Zillow Home Loans, we can pre-qualify you in as little as 5 minutes with no impact to your credit score.An equal housing lender. NMLS #10287.
Sell with ease on Zillow
Get a Zillow Showcase℠ listing at no additional cost and you could sell for —faster.
$434,900
2% more+$8,698
With Zillow Showcase(estimated)$443,598
