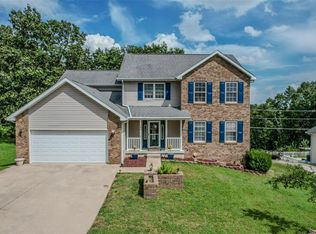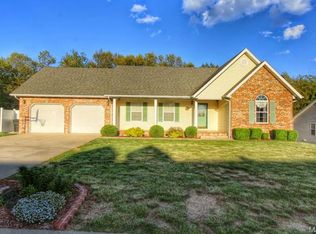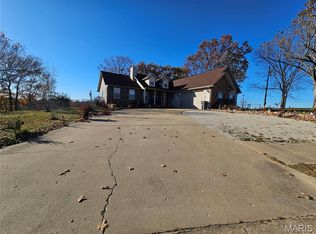Your next home won't wait long, so check it out today! Located in the Woodridge Development that offers sidewalks and street lights, ideally located close to FLW, shopping, schools and restuarants. Offering over 3100 sq ft of living, this family home offers newer roof, updated modern main living with gray cabinets, tile backsplash and gleaming floors! 3 Bedrooms on the main level including the oversized mastersuite with additional family room. The walk out basement houses the 4th bedroom, full bath with Large Great Room and additional storage. You will love the updated in this home, so schedule your viewing now.
This property is off market, which means it's not currently listed for sale or rent on Zillow. This may be different from what's available on other websites or public sources.


