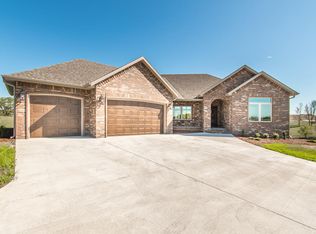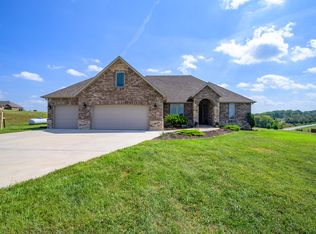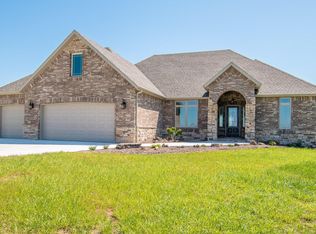GORGEOUS ALL BRICK WALKOUT BASEMENT HOME ON 5 ACRES LOCATED IN OZARK AND IN NIXA SCHOOL DISTRICT!! This home features an open floor plan with 3 Bedrooms on the main level and 2 Bedrooms, 1 non-conforming, downstairs. You will find high end finishes throughout this home with beautiful hardwood floors, granite throughout, and 10' ceilings with soaring vaults in the living room and kitchen! There are 3 full baths, a beautiful kitchen with Kitchen Aid gas cooktop and Kitchen Aid double convection ovens! The basement also includes a large family room, large storage area, storm shelter, and an unfinished area that could easily be a media room, office, or hobby room!! Outdoor entertaining is made easy with a covered patio, a large covered deck, and a fire pit area. The back deck affords you with wonderful views and there is a privacy fenced backyard area as well as a smooth wire fenced area for the owners horse! This home also has a top of the line security system. Please call to make an appointment to see this fantastic home!!
This property is off market, which means it's not currently listed for sale or rent on Zillow. This may be different from what's available on other websites or public sources.



