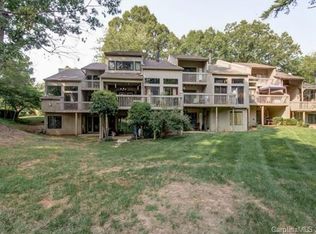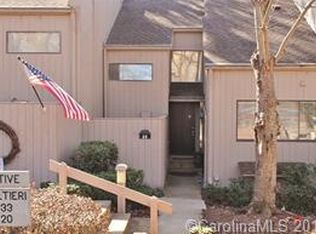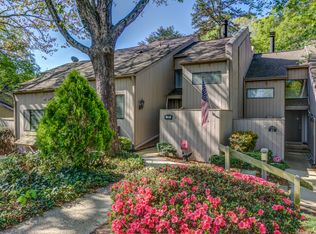Beautiful condo with travertine marble floors in entry, Kitchen, Dining, Master Bath & hall bath. Large Kitchen w/tiled counters. 2 Story GR w/stacked stone fireplace. Separate 1st floor Den/Office. Delightful rear patio. Backs up to walking trails w/short walk to marina & pool. Lots of storage. Washer & dryer included.
This property is off market, which means it's not currently listed for sale or rent on Zillow. This may be different from what's available on other websites or public sources.


