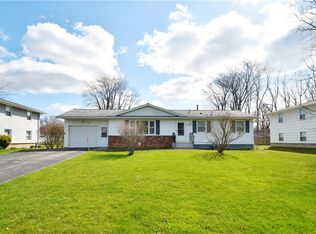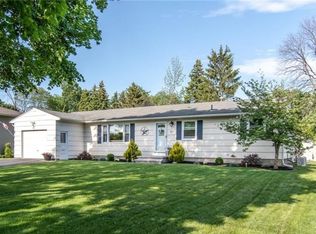Welcome to your next home! This beautiful and spacious split level greets you at the curb with gorgeous lovingly maintained landscaping. On the other side of the front door you will step into a large living room filled with natural light pouring in the massive picture window. The living room opens to a fully updated eat in kitchen ready to make all your cooking a breeze. With stainless appliances, wonderful light wood cabinets, island and huge dining area it is sure to please all! For some extra room to spread out you will a fully finished lower level. The recently remodeled space offers endless possibilities and includes a projector with 100 inch electronic screen and surround sound, along with all new flooring, a wet bar sink and half bath! Upstairs there are 3 bedrooms, with new flooring, and a full bath! Through the sliding glass door the amazing backyard awaits! Overlook all the beauty from the enclosed sun porch. A stamped concrete patio with hot tub is the perfect place to spend all the long summer days! Plus a 1 car attached garage & car port. For added convenience the home is equipped with Greenlight internet! Don't miss out on all this home has to offer!
This property is off market, which means it's not currently listed for sale or rent on Zillow. This may be different from what's available on other websites or public sources.

