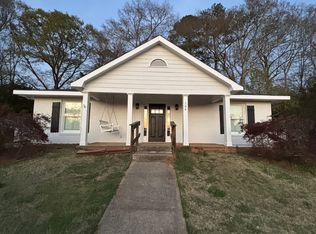HOLLIS HAND SCHOOL ZONE! This beautiful home boasts great curb appeal and is within close proximity to LaGrange College, Hollis Hand Elementary, and Downtown LaGrange. Offering entry foyer, living room, dining room, office/study, all with re-finished hardwood floors and lots of natural light from oversized windows! The kitchen and family room are open and ideal for entertaining! Two fireplaces in the home. From the family room you are led to sunroom w/vaulted ceiling and gorgeous views from all angles! Good sized bedrooms with plenty of storage throughout. Finished basement w/storage, full bath, bar area. Established yard w/blooming plants and fruit trees. Greenhouse/Potting Shed out back. Seller is offering $2,500 in closing costs assistance!
This property is off market, which means it's not currently listed for sale or rent on Zillow. This may be different from what's available on other websites or public sources.
