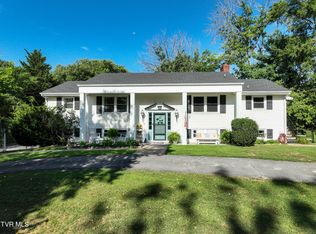Large brick ranch with 3 bedrooms and 2 baths located on a private, dead end street in the city limits. The main level includes a living room, dining area, and family room with a fireplace, and a large screened in porch off the back with access to the kitchen. Plenty of room for parking including a 3 car carport. Full basement. Large finished room in the basement would make a great game room. Unfinished area provides all the storage needs you will have as well as a drive under garage door. Large lot including a portion that extends across the road. Buyer/buyer's agent to verify all information.
This property is off market, which means it's not currently listed for sale or rent on Zillow. This may be different from what's available on other websites or public sources.

