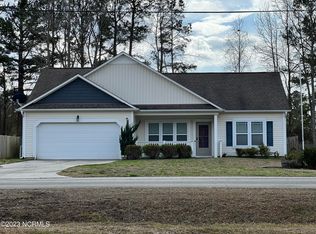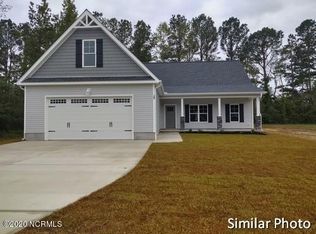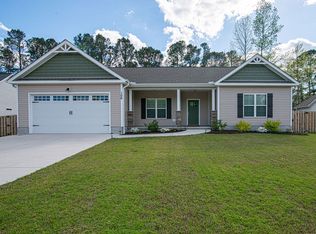Sold for $245,000
$245,000
102 Ridge View Drive, Jacksonville, NC 28540
3beds
1,397sqft
Single Family Residence
Built in 2012
0.46 Acres Lot
$275,600 Zestimate®
$175/sqft
$1,638 Estimated rent
Home value
$275,600
$262,000 - $289,000
$1,638/mo
Zestimate® history
Loading...
Owner options
Explore your selling options
What's special
Seller is offering $10,000 Buyer Use As You Choose Allowance!!!! Prepare to be amazed! This stunning 3 bedroom, 2 bath beauty has just hit the market and it's the real deal! Step into a world of comfort as you enter this home. The moment you set foot inside, the laminate wood flooring and soaring vaulted ceilings in the living room will captivate you, creating an open and welcoming ambiance. But that's not all! The kitchen is a masterpiece, boasting stainless steel appliances, and sleek granite countertops! The layout of this gem is simply genius. With a thoughtfully designed split floorplan, the owner's bedroom is secluded on one side, offering the ultimate privacy. You'll be pleasantly surprised by the en-suite bathroom with dual sinks and a spacious walk-in closet. The other side of the house is equally impressive, showcasing two cozy bedrooms and a full bathroom. And let's talk about the backyard oasis! With a generously sized yard and beautiful mature trees bordering the fence, you'll have your very own natural haven to enjoy those delightful evenings.This is not just a house, it's a home bursting with endless possibilities. Don't wait a second longer, this one-of-a-kind opportunity won't last! Seize the chance to call this beauty your own!
Zillow last checked: 8 hours ago
Listing updated: February 19, 2025 at 11:58pm
Listed by:
Sheila M Garcia Holloway,
The Nesting Group ERA Powered Real Estate
Bought with:
Brittany Ward, 301960
United Real Estate East Carolina
Tiffanie Quinones, 328577
United Real Estate East Carolina
Source: Hive MLS,MLS#: 100399284 Originating MLS: Jacksonville Board of Realtors
Originating MLS: Jacksonville Board of Realtors
Facts & features
Interior
Bedrooms & bathrooms
- Bedrooms: 3
- Bathrooms: 2
- Full bathrooms: 2
Primary bedroom
- Dimensions: 12 x 15
Bedroom 2
- Dimensions: 12 x 10.5
Bedroom 3
- Dimensions: 11 x 11.5
Dining room
- Dimensions: 10.5 x 10.5
Living room
- Dimensions: 18 x 17
Heating
- Heat Pump, Electric
Cooling
- Central Air
Appliances
- Included: Electric Oven, Built-In Microwave, Refrigerator, Dishwasher
- Laundry: Laundry Room
Features
- Walk-in Closet(s), Vaulted Ceiling(s), Tray Ceiling(s), Ceiling Fan(s), Pantry, Blinds/Shades, Walk-In Closet(s)
- Flooring: Carpet, Laminate, Tile
- Attic: Pull Down Stairs
- Has fireplace: No
- Fireplace features: None
Interior area
- Total structure area: 1,397
- Total interior livable area: 1,397 sqft
Property
Parking
- Total spaces: 2
- Parking features: On Site, Paved
Features
- Levels: One
- Stories: 1
- Patio & porch: Covered, Patio, Porch, Screened
- Fencing: Wood
Lot
- Size: 0.46 Acres
- Dimensions: 100' x 200' x 100' x 200'
Details
- Parcel number: 316c2
- Zoning: RA
- Special conditions: Standard
Construction
Type & style
- Home type: SingleFamily
- Property subtype: Single Family Residence
Materials
- Vinyl Siding
- Foundation: Slab
- Roof: Shingle
Condition
- New construction: No
- Year built: 2012
Utilities & green energy
- Sewer: Septic Tank
- Water: Public
- Utilities for property: Water Available
Community & neighborhood
Location
- Region: Jacksonville
- Subdivision: Ridge View Estates
Other
Other facts
- Listing agreement: Exclusive Right To Sell
- Listing terms: Cash,Conventional,FHA,USDA Loan,VA Loan
- Road surface type: Paved
Price history
| Date | Event | Price |
|---|---|---|
| 9/20/2023 | Sold | $245,000$175/sqft |
Source: | ||
| 8/21/2023 | Pending sale | $245,000$175/sqft |
Source: | ||
| 8/18/2023 | Price change | $245,000-3%$175/sqft |
Source: | ||
| 8/10/2023 | Listed for sale | $252,500+32.9%$181/sqft |
Source: | ||
| 3/8/2021 | Sold | $190,000$136/sqft |
Source: | ||
Public tax history
| Year | Property taxes | Tax assessment |
|---|---|---|
| 2024 | $1,273 | $194,488 |
| 2023 | $1,273 -0.1% | $194,488 |
| 2022 | $1,274 +19.7% | $194,488 +28.8% |
Find assessor info on the county website
Neighborhood: 28540
Nearby schools
GreatSchools rating
- 6/10Meadow View ElementaryGrades: K-5Distance: 2.7 mi
- 2/10Southwest MiddleGrades: 6-8Distance: 4.8 mi
- 3/10Southwest HighGrades: 9-12Distance: 4.5 mi
Get pre-qualified for a loan
At Zillow Home Loans, we can pre-qualify you in as little as 5 minutes with no impact to your credit score.An equal housing lender. NMLS #10287.
Sell for more on Zillow
Get a Zillow Showcase℠ listing at no additional cost and you could sell for .
$275,600
2% more+$5,512
With Zillow Showcase(estimated)$281,112


