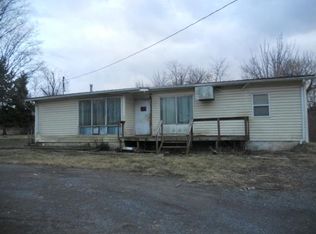Closed
$245,000
102 Ridge Rd, Lansing, NY 14882
3beds
1,575sqft
Single Family Residence
Built in 1948
0.61 Acres Lot
$283,400 Zestimate®
$156/sqft
$1,763 Estimated rent
Home value
$283,400
$255,000 - $315,000
$1,763/mo
Zestimate® history
Loading...
Owner options
Explore your selling options
What's special
Discover space in this deceptively roomy three bedroom cape nestled within the Lansing School District on an oversized lot. Enjoy the flexibility of the floor plan, accommodating bedrooms on both floors PLUS a guest room for added convenience. Wonderful and well thought out oak kitchen using every square inch with full rise cabinets, under cabinet lighting, ample counter space and stainless steel appliances. Formal dining for special occasions or just a nice quiet dinner at home. Light filled and expansive living room with natural light pouring in on three sides including sliding glass doors to a private deck. On the main floor you will find 2 comfortably sized bedrooms plus a full bathroom. Option for a main floor guest room or home office. Upstairs offers 3 more rooms for additional bedroom space, office or possibly a future bath. Other features include updated windows, hardwood floors, municipal water, natural gas and a full walkout basement for shop, storage or future finished space. Spacious level yard for gardens, custom rear deck with built in seating, circular paved driveway plus a high-roofed carport ideal for a camper or boat. Close to schools, shopping, dining and lake.
Zillow last checked: 8 hours ago
Listing updated: July 22, 2024 at 05:55am
Listed by:
Steven Saggese 607-280-4350,
Warren Real Estate of Ithaca Inc. (Downtown)
Bought with:
Melissa B Shames, 10401258536
Howard Hanna S Tier Inc
Source: NYSAMLSs,MLS#: R1534545 Originating MLS: Ithaca Board of Realtors
Originating MLS: Ithaca Board of Realtors
Facts & features
Interior
Bedrooms & bathrooms
- Bedrooms: 3
- Bathrooms: 1
- Full bathrooms: 1
- Main level bathrooms: 1
- Main level bedrooms: 2
Bedroom 1
- Level: First
- Dimensions: 11.00 x 11.00
Bedroom 1
- Level: First
- Dimensions: 11.00 x 9.00
Bedroom 3
- Level: Second
- Dimensions: 14.00 x 12.00
Dining room
- Level: First
- Dimensions: 14.00 x 11.00
Kitchen
- Level: First
- Dimensions: 14.00 x 11.00
Living room
- Level: First
- Dimensions: 21.00 x 14.00
Other
- Level: Second
- Dimensions: 14.00 x 12.00
Other
- Level: Second
- Dimensions: 14.00 x 10.00
Heating
- Gas, Forced Air
Appliances
- Included: Dryer, Dishwasher, Gas Oven, Gas Range, Gas Water Heater, Microwave, Refrigerator, Washer
- Laundry: In Basement
Features
- Ceiling Fan(s), Den, Separate/Formal Dining Room, Eat-in Kitchen, Separate/Formal Living Room, Kitchen Island, Sliding Glass Door(s), Natural Woodwork, Bedroom on Main Level
- Flooring: Carpet, Hardwood, Tile, Varies, Vinyl
- Doors: Sliding Doors
- Windows: Thermal Windows
- Basement: Full,Walk-Out Access
- Has fireplace: No
Interior area
- Total structure area: 1,575
- Total interior livable area: 1,575 sqft
Property
Parking
- Parking features: Carport, Circular Driveway
- Has carport: Yes
Features
- Levels: Two
- Stories: 2
- Patio & porch: Deck
- Exterior features: Blacktop Driveway, Deck
Lot
- Size: 0.61 Acres
- Dimensions: 187 x 142
Details
- Additional structures: Other
- Parcel number: 35.23
- Special conditions: Standard
Construction
Type & style
- Home type: SingleFamily
- Architectural style: Cape Cod
- Property subtype: Single Family Residence
Materials
- Vinyl Siding
- Foundation: Block
- Roof: Asphalt,Shingle
Condition
- Resale
- Year built: 1948
Utilities & green energy
- Electric: Circuit Breakers
- Sewer: Septic Tank
- Water: Connected, Public
- Utilities for property: Cable Available, High Speed Internet Available, Water Connected
Community & neighborhood
Location
- Region: Lansing
Other
Other facts
- Listing terms: Cash,Conventional
Price history
| Date | Event | Price |
|---|---|---|
| 7/16/2024 | Sold | $245,000-3.9%$156/sqft |
Source: | ||
| 5/17/2024 | Contingent | $255,000$162/sqft |
Source: | ||
| 4/30/2024 | Listed for sale | $255,000$162/sqft |
Source: | ||
Public tax history
| Year | Property taxes | Tax assessment |
|---|---|---|
| 2024 | -- | $235,000 +23.7% |
| 2023 | -- | $190,000 +9.8% |
| 2022 | -- | $173,000 +4.8% |
Find assessor info on the county website
Neighborhood: 14882
Nearby schools
GreatSchools rating
- 9/10Raymond C Buckley Elementary SchoolGrades: PK-4Distance: 0.8 mi
- 7/10Lansing Middle SchoolGrades: 5-8Distance: 1.1 mi
- 8/10Lansing High SchoolGrades: 9-12Distance: 1 mi
Schools provided by the listing agent
- Elementary: Raymond C Buckley Elementary
- Middle: Lansing Middle
- High: Lansing High
- District: Lansing
Source: NYSAMLSs. This data may not be complete. We recommend contacting the local school district to confirm school assignments for this home.
