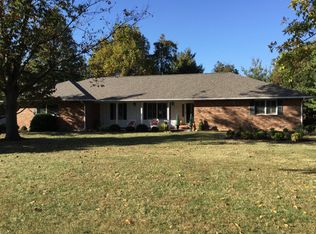Closed
Listing Provided by:
Lawren McMullan 573-380-3664,
C. Lawrence Realty LLC
Bought with: C. Lawrence Realty LLC
Price Unknown
102 Ridge Dr, Sikeston, MO 63801
5beds
6,220sqft
Single Family Residence
Built in 1990
0.78 Acres Lot
$584,500 Zestimate®
$--/sqft
$2,834 Estimated rent
Home value
$584,500
$549,000 - $620,000
$2,834/mo
Zestimate® history
Loading...
Owner options
Explore your selling options
What's special
FABULOUS custom built home! Large foyer opens up to a music room and formal dining area. Large living room, complete with a wet bar and fireplace overlooking a beautiful sunroom. Huge kitchen with tons of storage, granite countertops and a pellet, under counter, ice maker. Large master bedroom, with spacious master bath. Split floor plan with 2 additional bedrooms and full bathrooms, and extra 1/2 bath on the main level. Full basement includes a living room area, 2 bedrooms, large full bathroom, theatre and tons of storage! This home is packed with extra amenities including a beautiful pool, hurricane grade composite fencing, an inground sprinkler system, an alarm system and a whole house gas generator! This house is a MUST SEE, on a corner lot in a highly sought after neighborhood, on the edge of Sikeston! This home will not last long!
Zillow last checked: 8 hours ago
Listing updated: April 28, 2025 at 06:34pm
Listing Provided by:
Lawren McMullan 573-380-3664,
C. Lawrence Realty LLC
Bought with:
Lawren McMullan, 2022037657
C. Lawrence Realty LLC
Source: MARIS,MLS#: 24002375 Originating MLS: Bootheel Regional Board of REALTORS
Originating MLS: Bootheel Regional Board of REALTORS
Facts & features
Interior
Bedrooms & bathrooms
- Bedrooms: 5
- Bathrooms: 5
- Full bathrooms: 4
- 1/2 bathrooms: 1
- Main level bathrooms: 4
- Main level bedrooms: 3
Heating
- Forced Air, Natural Gas
Cooling
- Central Air, Electric
Appliances
- Included: Water Softener Rented, Dishwasher, Disposal, Double Oven, Down Draft, Cooktop, Electric Cooktop, Microwave, Refrigerator, Gas Water Heater
Features
- Double Vanity, Tub, Central Vacuum, Cathedral Ceiling(s), High Ceilings, Open Floorplan, Vaulted Ceiling(s), Walk-In Closet(s), Bar, Separate Dining, Breakfast Room, Butler Pantry, Kitchen Island, Custom Cabinetry, Granite Counters, Pantry
- Flooring: Hardwood
- Windows: Window Treatments, Bay Window(s), Skylight(s), Insulated Windows
- Basement: Full,Sleeping Area,Sump Pump
- Number of fireplaces: 1
- Fireplace features: Living Room, Insert
Interior area
- Total structure area: 6,220
- Total interior livable area: 6,220 sqft
- Finished area above ground: 3,110
- Finished area below ground: 3,110
Property
Parking
- Total spaces: 3
- Parking features: Attached, Garage
- Attached garage spaces: 3
Features
- Levels: One
- Has private pool: Yes
- Pool features: Private, In Ground
Lot
- Size: 0.78 Acres
- Dimensions: 135 x 202
- Features: Corner Lot, Sprinklers In Front, Sprinklers In Rear
Details
- Parcel number: 196.013.00003005005.00
- Special conditions: Standard
Construction
Type & style
- Home type: SingleFamily
- Architectural style: Traditional,Ranch
- Property subtype: Single Family Residence
Materials
- Brick
Condition
- Year built: 1990
Utilities & green energy
- Sewer: Public Sewer
- Water: Public
- Utilities for property: Natural Gas Available
Community & neighborhood
Security
- Security features: Security System Owned
Location
- Region: Sikeston
- Subdivision: Clearview Estates 2nd Add
HOA & financial
HOA
- Services included: Other
Other
Other facts
- Listing terms: Cash,Conventional,FHA,Other,USDA Loan,VA Loan
- Ownership: Private
- Road surface type: Concrete
Price history
| Date | Event | Price |
|---|---|---|
| 2/20/2024 | Sold | -- |
Source: | ||
| 1/17/2024 | Pending sale | $640,000$103/sqft |
Source: | ||
| 1/15/2024 | Listed for sale | $640,000$103/sqft |
Source: | ||
Public tax history
| Year | Property taxes | Tax assessment |
|---|---|---|
| 2025 | -- | $65,260 +10.7% |
| 2024 | -- | $58,930 |
| 2023 | -- | $58,930 |
Find assessor info on the county website
Neighborhood: 63801
Nearby schools
GreatSchools rating
- 4/10Lee Hunter Elementary SchoolGrades: 1-4Distance: 1.2 mi
- 6/10Sikeston Junior High SchoolGrades: 7-8Distance: 0.4 mi
- 5/10Sikeston Sr. High SchoolGrades: 9-12Distance: 2.4 mi
Schools provided by the listing agent
- Elementary: Lee Hunter Elem.
- Middle: Sikeston R-6
- High: Sikeston Sr. High
Source: MARIS. This data may not be complete. We recommend contacting the local school district to confirm school assignments for this home.
