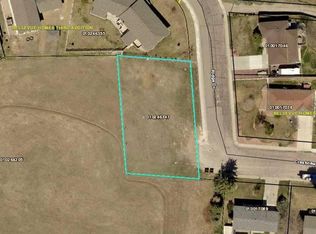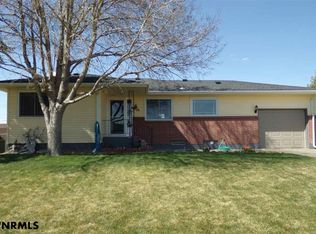Sold for $430,000 on 06/13/24
$430,000
102 Ridge Dr, Gering, NE 69341
4beds
3baths
2,244sqft
Single Family Residence
Built in 2003
0.66 Acres Lot
$453,200 Zestimate®
$192/sqft
$2,102 Estimated rent
Home value
$453,200
Estimated sales range
Not available
$2,102/mo
Zestimate® history
Loading...
Owner options
Explore your selling options
What's special
TRIFECTA! Living space, Gorgeous View AND Garage space GALORE! Spacious 4 bedroom/ 3 bath home with enough garage space to make everyone happy! You will love the large front living room with vaulted ceilings that opens to generous sized kitchen and dining area. Dining area has fireplace and sliding glass door out to an enclosed patio making indoor/outdoor living easy! Patio has access to a separate grilling area as well as maintenance free deck area with stairs to back-yard and a great view. Primary suite has electric fireplace, walk in closet and a private 5 piece bath. Laundry room is off of kitchen with storage cabinets and soaking sink (second laundry hook up in basement bathroom). Second bedroom has pocket door connecting it to bathroom for extra ease. Bonus room off of garage access makes for a great office and/or family room. Basement has second family room, kitchenette, game room w/ built in bar, additional storage room connected to game room that would be great craft or hobby area, 2 bedrooms with egress windows, full bathroom and utility room. Outside you have a great front yard with excellent curb appeal, fenced back yard, a Dog Kennel, a Dog Run, UGS, view of Monument and neighbors horse pasture and of course... the extra garages! This home has a 3 car Attached Garage and a detached LARGE Garage that has a 24 x24’ area with 2 garage doors (one stall has work bench area and heater) and a 28x46’ section that has two 14’ doors to easily store any kind of toy! There is also a separate garden/storage shed with cement slab. This kind of set up in town does NOT come along often. Do NOT miss it! Call for your private showing today!
Zillow last checked: 8 hours ago
Listing updated: June 14, 2024 at 08:42am
Listed by:
Amber Howell,
HOME TEAM REALTY INC
Bought with:
Amber Howell
HOME TEAM REALTY INC
Source: SBCMLS,MLS#: 25537
Facts & features
Interior
Bedrooms & bathrooms
- Bedrooms: 4
- Bathrooms: 3
Dining room
- Features: Eat-in Kitchen, Living/Dining C, Sliding Glass D, Vinyl
Kitchen
- Features: Vinyl
Living room
- Features: Carpet
Basement
- Area: 1956
Heating
- Natural Gas
Cooling
- Central Air
Appliances
- Included: Dishwasher, Gas Range, Microwave, Refrigerator, Water Softener Owned, Gas Water Heater
- Laundry: Electric Dryer Hookup, Main Level, In Kitchen, Vinyl
Features
- Walk-In Closet(s), Workshop, Eat-in Kitchen
- Windows: Window Treatments
- Basement: Full,Finished
- Number of fireplaces: 2
- Fireplace features: Electric, Two
Interior area
- Total structure area: 4,200
- Total interior livable area: 2,244 sqft
- Finished area above ground: 2,244
Property
Parking
- Parking features: Attached, Garage Door Opener
- Has attached garage: Yes
Features
- Patio & porch: Deck, Enclosed
- Exterior features: Dog Run, Rain Gutters
- Has spa: Yes
- Spa features: Heated
- Fencing: Chain Link,Wood
Lot
- Size: 0.66 Acres
- Features: Auto Und Sprnk, Established Yar
Details
- Additional structures: Shed(s)
- Parcel number: 010246355
Construction
Type & style
- Home type: SingleFamily
- Architectural style: Ranch
- Property subtype: Single Family Residence
Materials
- Frame, Hard Board, Stucco
- Roof: Composition
Condition
- New construction: No
- Year built: 2003
Utilities & green energy
- Sewer: Public Sewer
- Water: Public
- Utilities for property: Electricity Available, Natural Gas Available
Community & neighborhood
Security
- Security features: Smoke Detector(s)
Location
- Region: Gering
Other
Other facts
- Road surface type: Paved
Price history
| Date | Event | Price |
|---|---|---|
| 6/13/2024 | Sold | $430,000-2.3%$192/sqft |
Source: SBCMLS #25537 Report a problem | ||
| 5/6/2024 | Pending sale | $440,000$196/sqft |
Source: SBCMLS #25537 Report a problem | ||
| 5/2/2024 | Listed for sale | $440,000+2833.3%$196/sqft |
Source: SBCMLS #25537 Report a problem | ||
| 5/1/2002 | Sold | $15,000$7/sqft |
Source: Agent Provided Report a problem | ||
Public tax history
| Year | Property taxes | Tax assessment |
|---|---|---|
| 2024 | $6,237 -13.3% | $407,890 +6.1% |
| 2023 | $7,191 +14% | $384,580 +18.5% |
| 2022 | $6,307 +5.9% | $324,600 +8.2% |
Find assessor info on the county website
Neighborhood: 69341
Nearby schools
GreatSchools rating
- 6/10Northfield Elementary SchoolGrades: PK-5Distance: 0.7 mi
- 3/10Gering Junior High SchoolGrades: 6-8Distance: 1.9 mi
- 4/10Gering High SchoolGrades: 9-12Distance: 1.2 mi

Get pre-qualified for a loan
At Zillow Home Loans, we can pre-qualify you in as little as 5 minutes with no impact to your credit score.An equal housing lender. NMLS #10287.

