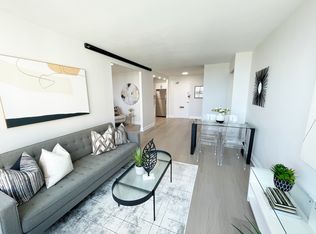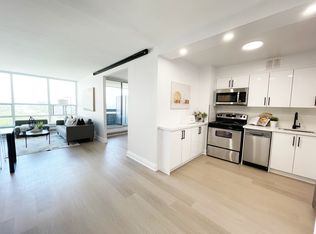This lovely, well maintained four bedroom home is situated in Toronto's premium location of Upper Forest Hill Village. Large windows bathe the home in natural sunlight. Spacious floor plan makes for a perfect flow for both every day living and entertaining. Main floor offers spacious living and dining room area, an eat-in kitchen with a walkout to deck, and a main floor family room. Upper level has four spacious bedrooms for a growing family. Lower level offers a beautifully finished recreation room with built/in wall unit, desk with overhead cupboards, fireplace, bedroom,3 pce bathroom and a spacious laundry room with ample storage space. Enjoy nature in the pool sized lot, Viewmount Park or Beltline trail.Driveway allows for 4 cars or park in single car garage.A short walk to either Eglinton West station, Glencairn subway station, or future LRT. Zoned for top-rated Private and Public Schools. Quick access to Allen Expressway or Highway 401. Walk to nearby shops and restaurants.
This property is off market, which means it's not currently listed for sale or rent on Zillow. This may be different from what's available on other websites or public sources.

