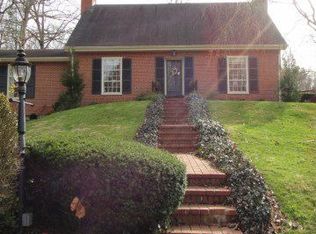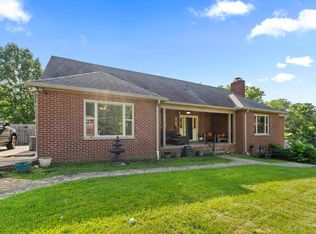Sold for $300,000
$300,000
102 Ricketts Rd, Huntington, WV 25705
4beds
2,869sqft
Single Family Residence
Built in 1955
9,583.2 Square Feet Lot
$297,100 Zestimate®
$105/sqft
$1,948 Estimated rent
Home value
$297,100
Estimated sales range
Not available
$1,948/mo
Zestimate® history
Loading...
Owner options
Explore your selling options
What's special
*Seller is offering $5K in closing costs.This charming home in Huntington's desirable southeast hills offers over 2,800 square feet of living space and is conveniently located near local hospitals, Marshall University, and downtown amenities. With 4 bedrooms and 3 full bathrooms, the home provides plenty of room for all. The en-suite bedroom features an updated bath and two closets for added convenience. The kitchen is fully updated with quartz countertops, tile backsplash, stainless steel appliances, and ample counter space. In the basement you will find a huge gathering room equipped with a wet bar perfect for entertaining. Enjoy the wrap-around porch and screened-in deck overlooking a large backyard—ideal for outdoor relaxation. Freshly painted throughout and with a brand-new roof (with transferable warranty), this home is move-in ready. A one-year premium home warranty offers additional peace of mind. A perfect blend of comfort, style, and location!
Zillow last checked: 9 hours ago
Listing updated: August 29, 2025 at 12:56pm
Listed by:
Cody Lobo 304-617-8517,
Re/Max Clarity
Bought with:
Will Holland
Exp Realty, LLC
Source: HUNTMLS,MLS#: 180188
Facts & features
Interior
Bedrooms & bathrooms
- Bedrooms: 4
- Bathrooms: 3
- Full bathrooms: 3
Bedroom
- Features: Ceiling Fan(s), Window Treatment, Wood Floor, Private Bath
- Level: First
- Area: 186.25
- Dimensions: 14.9 x 12.5
Bedroom 1
- Features: Wood Floor
- Level: First
- Area: 124.23
- Dimensions: 10.1 x 12.3
Bedroom 2
- Features: Wall-to-Wall Carpet
- Level: First
- Area: 123.34
- Dimensions: 10.11 x 12.2
Bedroom 3
- Features: Wall-to-Wall Carpet
- Level: Basement
- Area: 253.4
- Dimensions: 18.1 x 14
Bathroom 1
- Features: Private Bath
- Level: First
Bathroom 2
- Level: First
Bathroom 3
- Level: Basement
Dining room
- Features: Wood Floor
- Level: First
- Area: 138.6
- Dimensions: 14 x 9.9
Kitchen
- Features: Wood Floor
- Level: First
- Area: 119.88
- Dimensions: 14.8 x 8.1
Living room
- Features: Wood Floor, Fireplace
- Level: First
- Area: 409.93
- Dimensions: 26.11 x 15.7
Heating
- Natural Gas, Hot Water
Cooling
- Central Air
Appliances
- Included: Dishwasher, Range/Oven, Refrigerator, Gas Water Heater
Features
- Flooring: Tile, Carpet, Wood
- Basement: Finished
- Has fireplace: Yes
- Fireplace features: Gas Log
Interior area
- Total structure area: 2,869
- Total interior livable area: 2,869 sqft
Property
Parking
- Total spaces: 4
- Parking features: Basement, 1 Car, Attached, 3+ Cars
- Attached garage spaces: 1
Features
- Patio & porch: Porch, Deck, Screened
Lot
- Size: 9,583 sqft
Details
- Additional structures: Storage Shed/Out Building
- Parcel number: 0062
Construction
Type & style
- Home type: SingleFamily
- Property subtype: Single Family Residence
Materials
- Brick
- Roof: Shingle
Condition
- Year built: 1955
Utilities & green energy
- Sewer: Public Sewer
- Water: Public Water
Community & neighborhood
Location
- Region: Huntington
Other
Other facts
- Listing terms: Cash,Conventional,FHA,VA Loan
Price history
| Date | Event | Price |
|---|---|---|
| 8/29/2025 | Sold | $300,000-1.6%$105/sqft |
Source: | ||
| 7/3/2025 | Contingent | $304,900$106/sqft |
Source: | ||
| 6/24/2025 | Listed for sale | $304,900$106/sqft |
Source: | ||
| 6/9/2025 | Pending sale | $304,900$106/sqft |
Source: | ||
| 6/6/2025 | Listed for sale | $304,900$106/sqft |
Source: | ||
Public tax history
| Year | Property taxes | Tax assessment |
|---|---|---|
| 2025 | $2,738 -0.9% | $162,180 -0.8% |
| 2024 | $2,762 +30.5% | $163,500 +30.8% |
| 2023 | $2,117 -0.5% | $124,980 |
Find assessor info on the county website
Neighborhood: 25705
Nearby schools
GreatSchools rating
- 7/10Meadows Elementary SchoolGrades: PK-5Distance: 0.9 mi
- 6/10Huntington Middle SchoolGrades: 6-8Distance: 2.3 mi
- 2/10Huntington High SchoolGrades: 9-12Distance: 0.9 mi
Get pre-qualified for a loan
At Zillow Home Loans, we can pre-qualify you in as little as 5 minutes with no impact to your credit score.An equal housing lender. NMLS #10287.

