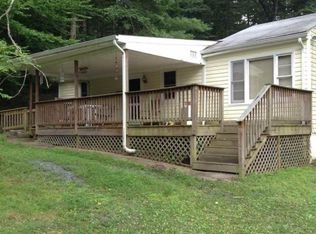43 acre estate within minutes of I64, US 250 and both Pantops and Zion's shopping with hard to reproduce 7500 sf manor home. Aerial and up close pictures tell most of the story but don't explain how it would take more than $1.25 mm to reproduce this property. In addition to the stately home with mountain views, there is a newer 2 car garage, a swimming pool and division rights that if exercised, would not diminish the existing value of this unique home built by Jeff and Barry Easter and their father in 1980
This property is off market, which means it's not currently listed for sale or rent on Zillow. This may be different from what's available on other websites or public sources.

