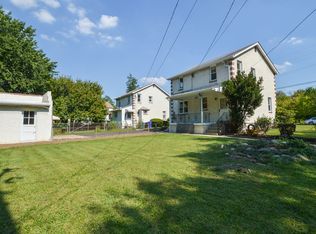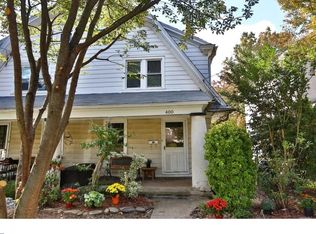Sold for $380,000 on 09/21/23
$380,000
102 Rices Mill Rd, Glenside, PA 19038
3beds
1,541sqft
Single Family Residence
Built in 1951
7,950 Square Feet Lot
$436,100 Zestimate®
$247/sqft
$2,837 Estimated rent
Home value
$436,100
$414,000 - $458,000
$2,837/mo
Zestimate® history
Loading...
Owner options
Explore your selling options
What's special
This beautifully updated single-family home in Glenside is a must see! This property boasts hardwood floors throughout, an abundance of natural light, new molding, fresh paint, an outdoor oasis and so much more. Enter into a modern and bright living room with a gorgeous stone fireplace as it’s focal point. The formal dining room opens to the kitchen with a new tile backsplash, gas range and hood. Perfectly positioned off the kitchen with it’s own entrance to the driveway and backyard is a mudroom with a half bathroom. On the second level you'll find three spacious bedrooms and a full hall bathroom with an updated vanity, toilet, shelves and light fixture. The partial basement is finished and recently updated to create even more living space. A newly installed custom brick patio and beautiful landscaping in both the front and back make this adorable home complete. If that wasn't enough, it's in close proximity to the Glenside Train Station, Farmer's Market, Glenside Pool, park and library, as well as the George A Perley Bird Sanctuary and Keswick Village! It's also a commuters dream with direct access to Route 309 and the PA Turnpike is easily accessible. Schedule your showing today!
Zillow last checked: 8 hours ago
Listing updated: September 21, 2023 at 05:45am
Listed by:
Kathryn Puzycki 215-970-0379,
Redfin Corporation
Bought with:
Chrissy Erickson, RS333430
Copper Hill Real Estate, LLC
Source: Bright MLS,MLS#: PAMC2079224
Facts & features
Interior
Bedrooms & bathrooms
- Bedrooms: 3
- Bathrooms: 2
- Full bathrooms: 1
- 1/2 bathrooms: 1
- Main level bathrooms: 1
Basement
- Area: 214
Heating
- Baseboard, Natural Gas
Cooling
- Window Unit(s), Electric
Appliances
- Included: Dishwasher, Disposal, Self Cleaning Oven, Refrigerator, Stainless Steel Appliance(s), Energy Efficient Appliances, Gas Water Heater
- Laundry: Main Level, Laundry Room
Features
- Kitchen Island, Pantry
- Basement: Full,Partially Finished
- Number of fireplaces: 1
- Fireplace features: Wood Burning
Interior area
- Total structure area: 1,541
- Total interior livable area: 1,541 sqft
- Finished area above ground: 1,327
- Finished area below ground: 214
Property
Parking
- Total spaces: 3
- Parking features: Covered, Driveway, Detached
- Garage spaces: 1
- Uncovered spaces: 2
Accessibility
- Accessibility features: None
Features
- Levels: Two
- Stories: 2
- Patio & porch: Patio
- Pool features: None
Lot
- Size: 7,950 sqft
- Dimensions: 60.00 x 0.00
Details
- Additional structures: Above Grade, Below Grade
- Parcel number: 310022945001
- Zoning: RES
- Special conditions: Standard
Construction
Type & style
- Home type: SingleFamily
- Architectural style: Colonial
- Property subtype: Single Family Residence
Materials
- Stucco
- Foundation: Concrete Perimeter
- Roof: Shingle
Condition
- New construction: No
- Year built: 1951
Utilities & green energy
- Sewer: Public Sewer
- Water: Public
Community & neighborhood
Location
- Region: Glenside
- Subdivision: Glenside
- Municipality: CHELTENHAM TWP
Other
Other facts
- Listing agreement: Exclusive Right To Sell
- Listing terms: Cash,Conventional,FHA,VA Loan
- Ownership: Fee Simple
Price history
| Date | Event | Price |
|---|---|---|
| 9/21/2023 | Sold | $380,000+1.3%$247/sqft |
Source: | ||
| 9/14/2023 | Pending sale | $375,000$243/sqft |
Source: | ||
| 8/23/2023 | Contingent | $375,000$243/sqft |
Source: | ||
| 8/4/2023 | Listed for sale | $375,000+93.5%$243/sqft |
Source: | ||
| 10/18/2019 | Sold | $193,770-5.5%$126/sqft |
Source: Public Record Report a problem | ||
Public tax history
| Year | Property taxes | Tax assessment |
|---|---|---|
| 2024 | $7,459 | $112,600 |
| 2023 | $7,459 +2.1% | $112,600 |
| 2022 | $7,308 +2.8% | $112,600 |
Find assessor info on the county website
Neighborhood: 19038
Nearby schools
GreatSchools rating
- 6/10Glenside Elementary SchoolGrades: K-4Distance: 0.9 mi
- 5/10Cedarbrook Middle SchoolGrades: 7-8Distance: 1.4 mi
- 5/10Cheltenham High SchoolGrades: 9-12Distance: 1 mi
Schools provided by the listing agent
- Elementary: Glenside
- Middle: Cedarbrook
- High: Cheltenham
- District: Cheltenham
Source: Bright MLS. This data may not be complete. We recommend contacting the local school district to confirm school assignments for this home.

Get pre-qualified for a loan
At Zillow Home Loans, we can pre-qualify you in as little as 5 minutes with no impact to your credit score.An equal housing lender. NMLS #10287.
Sell for more on Zillow
Get a free Zillow Showcase℠ listing and you could sell for .
$436,100
2% more+ $8,722
With Zillow Showcase(estimated)
$444,822
