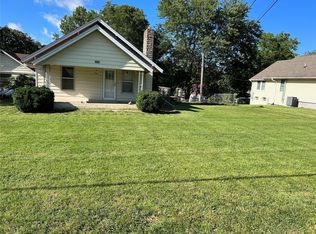Closed
Listing Provided by:
Debbie L Austin 573-336-4100,
Walker Real Estate Team
Bought with: Finding Home Realty Group and Associates, LLC
Price Unknown
102 Redbud Rd, Dixon, MO 65459
3beds
1,126sqft
Single Family Residence
Built in 1999
0.31 Acres Lot
$135,700 Zestimate®
$--/sqft
$1,121 Estimated rent
Home value
$135,700
$123,000 - $148,000
$1,121/mo
Zestimate® history
Loading...
Owner options
Explore your selling options
What's special
Rustic charm & city living! Country touches inside but still in Dixon and within walking distance to shopping, dining, church and schools! Lots of possibilities, too. There’s a mud room to organize your outside gear, lots of large closets, a fireplace for a back-up heat source or just for snuggling up in front of during the cold winter nights. Electric heat pump to help keep those electric bills lower all year long. Some wood floors, some carpet floors and some vinyl plank floors. The unfinished walk-out basement offers lots of choices - man cave, storage, or finish it for more living space! And outside offers a covered patio, a detached garage and a kids play set in a playground area! Square footage and measurements are approximate. Don’t wait - make your private showing appointment today! Additional Rooms: Mud Room
Zillow last checked: 8 hours ago
Listing updated: April 28, 2025 at 05:14pm
Listing Provided by:
Debbie L Austin 573-336-4100,
Walker Real Estate Team
Bought with:
Rebecca Prohm, 2018036097
Finding Home Realty Group and Associates, LLC
Source: MARIS,MLS#: 24002056 Originating MLS: Pulaski County Board of REALTORS
Originating MLS: Pulaski County Board of REALTORS
Facts & features
Interior
Bedrooms & bathrooms
- Bedrooms: 3
- Bathrooms: 1
- Full bathrooms: 1
- Main level bathrooms: 1
- Main level bedrooms: 3
Primary bedroom
- Features: Floor Covering: Carpeting
- Level: Main
- Area: 132
- Dimensions: 12x11
Bedroom
- Features: Floor Covering: Wood
- Level: Main
- Area: 121
- Dimensions: 11x11
Bedroom
- Features: Floor Covering: Wood
- Level: Main
- Area: 144
- Dimensions: 12x12
Bathroom
- Features: Floor Covering: Luxury Vinyl Plank
- Level: Main
- Area: 42
- Dimensions: 6x7
Kitchen
- Features: Floor Covering: Luxury Vinyl Plank
- Level: Main
- Area: 176
- Dimensions: 8x22
Living room
- Features: Floor Covering: Carpeting
- Level: Main
- Area: 264
- Dimensions: 22x12
Mud room
- Features: Floor Covering: Luxury Vinyl Plank
- Level: Main
- Area: 42
- Dimensions: 6x7
Heating
- Heat Pump, Electric
Cooling
- Heat Pump
Appliances
- Included: Dishwasher, Disposal, Gas Cooktop, Gas Range, Gas Oven, Refrigerator, Gas Water Heater
Features
- Open Floorplan, Walk-In Closet(s), Eat-in Kitchen, Kitchen/Dining Room Combo
- Flooring: Carpet, Hardwood
- Windows: Insulated Windows, Tilt-In Windows
- Basement: Partial,Unfinished,Walk-Out Access
- Number of fireplaces: 1
- Fireplace features: Insert, Living Room
Interior area
- Total structure area: 1,126
- Total interior livable area: 1,126 sqft
- Finished area above ground: 1,126
Property
Parking
- Total spaces: 1
- Parking features: Detached
- Garage spaces: 1
Features
- Levels: One
Lot
- Size: 0.31 Acres
- Dimensions: 100 x 138
Details
- Additional structures: Shed(s)
- Parcel number: 026.023004007010000
- Special conditions: Standard
Construction
Type & style
- Home type: SingleFamily
- Architectural style: Traditional,Ranch
- Property subtype: Single Family Residence
Materials
- Aluminum Siding, Stone Veneer, Brick Veneer
Condition
- Year built: 1999
Utilities & green energy
- Sewer: Public Sewer
- Water: Public
Community & neighborhood
Location
- Region: Dixon
- Subdivision: Danner'S Addition
Other
Other facts
- Listing terms: Cash,Conventional,FHA,Other,USDA Loan,VA Loan
- Ownership: Private
- Road surface type: Concrete, Gravel
Price history
| Date | Event | Price |
|---|---|---|
| 3/15/2024 | Sold | -- |
Source: | ||
| 2/27/2024 | Pending sale | $109,900$98/sqft |
Source: | ||
| 2/6/2024 | Listed for sale | $109,900$98/sqft |
Source: | ||
| 1/29/2024 | Pending sale | $109,900$98/sqft |
Source: | ||
| 1/26/2024 | Price change | $109,900-8.3%$98/sqft |
Source: | ||
Public tax history
| Year | Property taxes | Tax assessment |
|---|---|---|
| 2024 | $601 +0.2% | $11,841 |
| 2023 | $600 -1.6% | $11,841 |
| 2022 | $610 -2.5% | $11,841 +12.1% |
Find assessor info on the county website
Neighborhood: 65459
Nearby schools
GreatSchools rating
- 6/10Dixon Elementary SchoolGrades: PK-5Distance: 0.3 mi
- 4/10Dixon Middle SchoolGrades: 6-8Distance: 0.3 mi
- 2/10Dixon High SchoolGrades: 9-12Distance: 0.6 mi
Schools provided by the listing agent
- Elementary: Dixon Elem.
- Middle: Dixon Middle
- High: Dixon High
Source: MARIS. This data may not be complete. We recommend contacting the local school district to confirm school assignments for this home.
