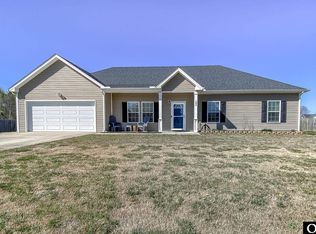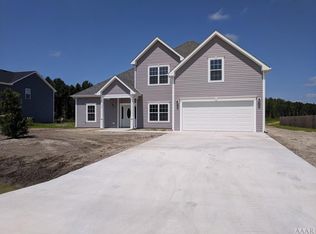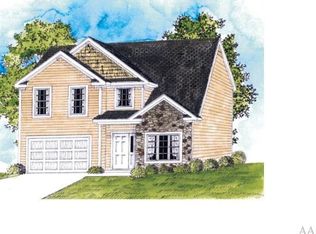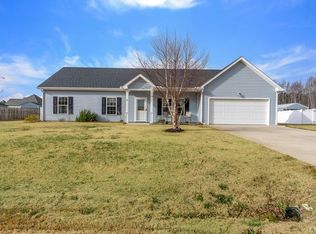Sold
$375,000
102 Red Maple Ct, Currituck, NC 27929
3beds
1,627sqft
Single Family Residence
Built in 2017
0.46 Acres Lot
$380,400 Zestimate®
$230/sqft
$2,404 Estimated rent
Home value
$380,400
$331,000 - $437,000
$2,404/mo
Zestimate® history
Loading...
Owner options
Explore your selling options
What's special
This charming ranch-style home is nestled in the peaceful Laurel Woods Estates community, offering a nice blend of comfort and convenience. Featuring three spacious bedrooms and two full baths, this home is designed for easy one-level living. The inviting front porch is great for relaxing with a morning coffee, while the fenced backyard boasts a patio and pet-friendly flower beds, creating a private oasis for outdoor enjoyment. Inside, the cozy fireplace serves as the focal point of the living area, flowing seamlessly into the dining space and modern kitchen, which is equipped with granite countertops for a stylish and functional touch. Located in a cul-de-sac, this home is part of a well-maintained neighborhood, just a short drive to Virginia, the Outer Banks, and Elizabeth City. Laurel Woods Estates offers fantastic amenities, including nature trails, an RV parking area, playgrounds, and stocked ponds for catch-and-release fishing—providing a serene and enjoyable lifestyle.
Zillow last checked: 8 hours ago
Listing updated: June 02, 2025 at 07:08am
Listed by:
Durene High,
Long & Foster Real Estate Inc. 757-428-4600
Bought with:
Diana Brink
A Better Way Realty Inc.
Source: REIN Inc.,MLS#: 10575981
Facts & features
Interior
Bedrooms & bathrooms
- Bedrooms: 3
- Bathrooms: 2
- Full bathrooms: 2
Primary bedroom
- Level: First
Heating
- Heat Pump
Cooling
- Heat Pump
Appliances
- Included: Dishwasher, Microwave, Electric Range, Refrigerator, Electric Water Heater
- Laundry: Dryer Hookup, Washer Hookup
Features
- Bar, Walk-In Closet(s), Ceiling Fan(s), Pantry
- Flooring: Carpet, Laminate/LVP, Vinyl
- Has basement: No
- Number of fireplaces: 1
- Fireplace features: Electric
Interior area
- Total interior livable area: 1,627 sqft
Property
Parking
- Total spaces: 2
- Parking features: Garage Att 2 Car, Driveway
- Attached garage spaces: 2
- Has uncovered spaces: Yes
Features
- Stories: 1
- Patio & porch: Patio, Porch
- Pool features: None
- Fencing: Back Yard,Privacy,Wood,Fenced
- Waterfront features: Not Waterfront
Lot
- Size: 0.46 Acres
- Features: Cul-De-Sac
Details
- Parcel number: 050D00000530000
- Zoning: SFM
Construction
Type & style
- Home type: SingleFamily
- Architectural style: Ranch
- Property subtype: Single Family Residence
Materials
- Vinyl Siding
- Foundation: Slab
- Roof: Asphalt Shingle
Condition
- New construction: No
- Year built: 2017
Utilities & green energy
- Sewer: Septic Tank
- Water: City/County
Community & neighborhood
Location
- Region: Currituck
- Subdivision: All Others Area 200
HOA & financial
HOA
- Has HOA: Yes
- HOA fee: $39 monthly
- Amenities included: Playground, RV/Boat Storage
Price history
Price history is unavailable.
Public tax history
| Year | Property taxes | Tax assessment |
|---|---|---|
| 2024 | $2,035 +9.7% | $286,300 |
| 2023 | $1,854 +18.9% | $286,300 |
| 2022 | $1,559 +0.5% | $286,300 |
Find assessor info on the county website
Neighborhood: 27929
Nearby schools
GreatSchools rating
- 3/10Central ElementaryGrades: PK-6Distance: 3.2 mi
- 4/10Currituck County MiddleGrades: 6-8Distance: 5.2 mi
- 3/10Currituck County HighGrades: 9-12Distance: 5.2 mi
Schools provided by the listing agent
- Elementary: Central Elementary
- Middle: Currituck County Middle
- High: Currituck County
Source: REIN Inc.. This data may not be complete. We recommend contacting the local school district to confirm school assignments for this home.

Get pre-qualified for a loan
At Zillow Home Loans, we can pre-qualify you in as little as 5 minutes with no impact to your credit score.An equal housing lender. NMLS #10287.
Sell for more on Zillow
Get a free Zillow Showcase℠ listing and you could sell for .
$380,400
2% more+ $7,608
With Zillow Showcase(estimated)
$388,008


