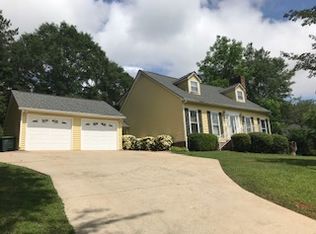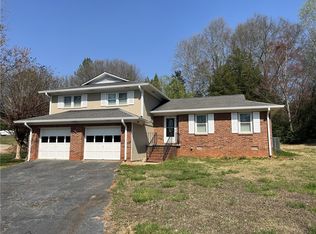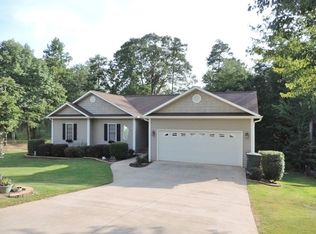Sold for $294,000
$294,000
102 Red Cardinal Rd, Seneca, SC 29672
3beds
1,593sqft
SingleFamily
Built in 1990
0.54 Acres Lot
$341,200 Zestimate®
$185/sqft
$1,918 Estimated rent
Home value
$341,200
$317,000 - $368,000
$1,918/mo
Zestimate® history
Loading...
Owner options
Explore your selling options
What's special
Beautiful well kept and presented Brick home in a Lake community. Low Hoa fee. Looking for home Conveniently located to Shopping, dinning and the hospital then this is the home for you. As you step inside this well maintained home you will see the beautiful hardwood floors in the Living and Dining area which will shine your way into the Spacious kitchen with lots of prep space. You will love the view from the breakfast area of the back yard and Patio. Formal dinning allows for big dinning experience. All seasons/sun room on the back that has a gas heater for the fall and winter use. Open up the windows for the breeze at other times to enjoy. Master En-suite has Hardwood Floors and 2 closets with one closet being a walk-in. Double sinks outside of the shower and toilet area. 2 Additional bedrooms that are finished with carpet and another Full bath with tub-shower in the hallway. The garage has a handicap ramp that was added over the existing stairs. This could be removed if not needed. A Patio out back offers more sitting space and an area the owner has for small garden space. An additional building out back for storage and also another room just as you enter from the garage for storage also. Currently the Foyer, Dining room and living area, as well as aster as all been freshly painted a grey color. The seller is willing to give an allowance for appliances, handrails and railing for the front porch. Boat Ramp is the only amenity.
Facts & features
Interior
Bedrooms & bathrooms
- Bedrooms: 3
- Bathrooms: 2
- Full bathrooms: 2
- Main level bathrooms: 2
- Main level bedrooms: 3
Heating
- Forced air, Heat pump, Electric, Propane / Butane
Cooling
- Central
Appliances
- Included: Dishwasher, Garbage disposal, Microwave, Range / Oven, Refrigerator
- Laundry: Laundry Room, Washer Hookup, Electric Dryer Hookup
Features
- Walk-In Closet(s), Gas Logs, Fireplace, Washer Connection, Dryer Connection-Electric, Connection - Washer, Some 9' Ceilings, Connection - Dishwasher, Ceilings-Blown, Countertops-Other, Fireplace-Gas Connection
- Flooring: Tile, Carpet, Hardwood
- Windows: Bay Window(s), Wood Frames
- Basement: No/Not Applicable
- Has fireplace: Yes
- Fireplace features: Gas
Interior area
- Total interior livable area: 1,593 sqft
Property
Parking
- Total spaces: 2
- Parking features: Garage - Attached
Features
- Patio & porch: Patio, Screened, Front Porch
- Exterior features: Shingle (Not Wood), Wood, Brick, Cement / Concrete
- Body of water: Keowee
Lot
- Size: 0.54 Acres
- Features: Level, Gentle Sloping, Water Access, Shade Trees
Details
- Additional structures: Outbuilding
- Parcel number: 5200605017
- Special conditions: For Sale
- Other equipment: Satellite Dish
Construction
Type & style
- Home type: SingleFamily
- Architectural style: Ranch
Materials
- brick
- Foundation: Crawl/Raised
- Roof: Asphalt
Condition
- Year built: 1990
Utilities & green energy
- Electric: Electric company/co-op
- Sewer: Public Sewer
- Water: Public
- Utilities for property: Electricity Connected
Community & neighborhood
Location
- Region: Seneca
HOA & financial
HOA
- Has HOA: Yes
- HOA fee: $4 monthly
Other
Other facts
- Sewer: Public Sewer
- WaterSource: Public
- Flooring: Carpet, Tile, Hardwood
- Appliances: Dishwasher, Refrigerator, Disposal, Convection Oven, Electric Water Heater, Microwave - Built In, Range/Oven-Electric, Cooktop - Smooth
- FireplaceYN: true
- Heating: Propane, Heat Pump, Central Electric
- ArchitecturalStyle: Ranch
- GarageYN: true
- AttachedGarageYN: true
- HeatingYN: true
- Utilities: Electricity Connected
- CoolingYN: true
- ExteriorFeatures: Patio, Satellite Dish, Porch-Screened, Wood Windows, Driveway - Concrete, Porch-Front, Driveway - Asphalt, Bay Window
- AssociationYN: 1
- PatioAndPorchFeatures: Patio, Screened, Front Porch
- FireplaceFeatures: Gas
- RoomsTotal: 14
- ConstructionMaterials: Asphalt, Concrete, Brick, Tile, Architectural Shingles, Hardwood
- Cooling: Heat Pump, Central Air
- LotFeatures: Level, Gentle Sloping, Water Access, Shade Trees
- ElectricOnPropertyYN: True
- MainLevelBathrooms: 2
- InteriorFeatures: Walk-In Closet(s), Gas Logs, Fireplace, Washer Connection, Dryer Connection-Electric, Connection - Washer, Some 9' Ceilings, Connection - Dishwasher, Ceilings-Blown, Countertops-Other, Fireplace-Gas Connection
- LaundryFeatures: Laundry Room, Washer Hookup, Electric Dryer Hookup
- OtherStructures: Outbuilding
- FoundationDetails: Crawl Space
- OtherEquipment: Satellite Dish
- PossibleUse: Single Family
- ParkingFeatures: Attached Garage
- MainLevelBedrooms: 3
- WindowFeatures: Bay Window(s), Wood Frames
- CommunityFeatures: Boat Ramp
- SpecialListingConditions: For Sale
- Electric: Electric company/co-op
- Roof: Architectural Shingles
- WaterBodyName: Keowee
- Basement: No/Not Applicable
- RangeArea: .50 to .99
- BuildingFeatures: Formal Dining Room, Laundry Room, Breakfast Area, Sun Room
- MlsStatus: Contract-Take Back-Ups
Price history
| Date | Event | Price |
|---|---|---|
| 2/29/2024 | Sold | $294,000+23.8%$185/sqft |
Source: Public Record Report a problem | ||
| 1/14/2021 | Sold | $237,500-5%$149/sqft |
Source: | ||
| 1/14/2021 | Pending sale | $250,000$157/sqft |
Source: | ||
| 1/14/2021 | Listing removed | -- |
Source: | ||
| 1/4/2021 | Contingent | $250,000$157/sqft |
Source: | ||
Public tax history
| Year | Property taxes | Tax assessment |
|---|---|---|
| 2024 | $3,856 +2.5% | $13,690 |
| 2023 | $3,761 | $13,690 |
| 2022 | -- | -- |
Find assessor info on the county website
Neighborhood: 29672
Nearby schools
GreatSchools rating
- 7/10Northside Elementary SchoolGrades: PK-5Distance: 0.8 mi
- 6/10Seneca Middle SchoolGrades: 6-8Distance: 1.7 mi
- 6/10Seneca High SchoolGrades: 9-12Distance: 2 mi
Schools provided by the listing agent
- Elementary: Northside Elem
- Middle: Seneca Middle
- High: Seneca High
Source: The MLS. This data may not be complete. We recommend contacting the local school district to confirm school assignments for this home.
Get a cash offer in 3 minutes
Find out how much your home could sell for in as little as 3 minutes with a no-obligation cash offer.
Estimated market value$341,200
Get a cash offer in 3 minutes
Find out how much your home could sell for in as little as 3 minutes with a no-obligation cash offer.
Estimated market value
$341,200


