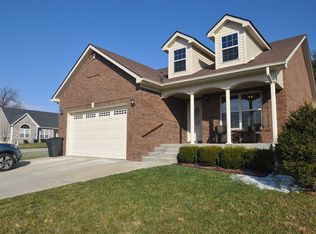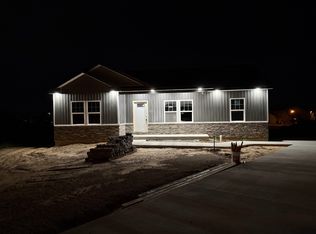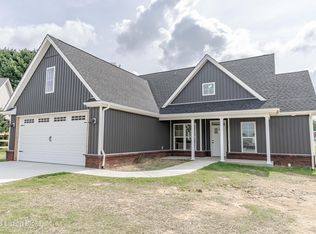Sold for $300,000 on 06/13/25
$300,000
102 Reba Ct, Radcliff, KY 40160
4beds
1,731sqft
Single Family Residence
Built in 2010
8,276.4 Square Feet Lot
$301,600 Zestimate®
$173/sqft
$1,961 Estimated rent
Home value
$301,600
$256,000 - $353,000
$1,961/mo
Zestimate® history
Loading...
Owner options
Explore your selling options
What's special
This beauty was under contract and due to no fault of the home's, it's back on the market. If it was on your list, you better buy it now! The curb appeal of this home is really starting to pop with flowers and specialty trees. The home features 4 bedrooms, 2 and a half baths and is nestled on a cul-de-sac with underground utilities. The primary bedroom is on the main floor. It has it's own bath with double bowl sinks, jetted tub and shower. The living area features a vaulted ceiling, ceiling fan, hand scraped hardwood flooring and a view through the circle top window. Installed in the Fall of 2024, you will find a new sink, faucet and backsplash in the kitchen. All less than 3 years old, this home offers kitchen appliances, flooring in the primary bedroom, 2 storage buildings, privacy fence and more! Don't miss out, make your appointment now to be the new owner of this home! The seller is leaving the router and charger for the security system which is through Simply Safe. There is a monthly fee if the service is continued.
Zillow last checked: 8 hours ago
Listing updated: June 16, 2025 at 02:32pm
Listed by:
Diane Caswell 270-766-7749,
MELLOAN REAL ESTATE
Bought with:
NON MEMBER OFFICE
Source: HKMLS,MLS#: HK25000103
Facts & features
Interior
Bedrooms & bathrooms
- Bedrooms: 4
- Bathrooms: 3
- Full bathrooms: 2
- Partial bathrooms: 1
- Main level bathrooms: 2
- Main level bedrooms: 1
Primary bedroom
- Features: Blinds, Walk in Closet
- Level: Main
Bedroom 2
- Features: Blinds, Ceiling Fan
- Level: Upper
Bedroom 3
- Features: Blinds, Ceiling Fan
- Level: Upper
Bedroom 4
- Features: Blinds, Ceiling Fan
- Level: Upper
Primary bathroom
- Features: Double Vanity, Jetted Bathtub
- Level: Main
Dining room
- Level: Main
Kitchen
- Level: Main
Living room
- Features: Vaulted ceiling, Ceiling Fan
Basement
- Area: 0
Heating
- Forced Air, Electric
Cooling
- Central Air
Appliances
- Included: Dishwasher, Microwave, Electric Range, Refrigerator, Electric Water Heater
- Laundry: Laundry Room
Features
- Other, Walls (Dry Wall)
- Flooring: Carpet, Hardwood, Laminate, Tile
- Windows: Blinds
- Basement: None
- Has fireplace: No
- Fireplace features: None
Interior area
- Total structure area: 1,731
- Total interior livable area: 1,731 sqft
Property
Parking
- Total spaces: 2
- Parking features: Attached, Garage Door Opener
- Attached garage spaces: 2
Accessibility
- Accessibility features: None
Features
- Levels: Two
- Patio & porch: Covered Patio
- Exterior features: Landscaping
- Has spa: Yes
- Spa features: Bath
- Fencing: Privacy
Lot
- Size: 8,276 sqft
- Features: Cul-De-Sac
Details
- Additional structures: Shed(s)
- Parcel number: 1401004039
Construction
Type & style
- Home type: SingleFamily
- Property subtype: Single Family Residence
Materials
- Brick/Siding
- Foundation: Slab
- Roof: Shingle
Condition
- New Construction
- New construction: No
- Year built: 2010
Utilities & green energy
- Sewer: City
- Water: City
Community & neighborhood
Community
- Community features: Sidewalks
Location
- Region: Radcliff
- Subdivision: Paragon Orchard
Price history
| Date | Event | Price |
|---|---|---|
| 6/13/2025 | Sold | $300,000-3.2%$173/sqft |
Source: | ||
| 4/18/2025 | Price change | $309,900-1.1%$179/sqft |
Source: | ||
| 1/13/2025 | Price change | $313,200+2.7%$181/sqft |
Source: | ||
| 7/25/2024 | Price change | $305,000-0.7%$176/sqft |
Source: | ||
| 6/27/2024 | Price change | $307,000-1.3%$177/sqft |
Source: | ||
Public tax history
| Year | Property taxes | Tax assessment |
|---|---|---|
| 2022 | $1,656 | $230,500 +33.3% |
| 2021 | $1,656 | $172,900 |
| 2020 | -- | $172,900 |
Find assessor info on the county website
Neighborhood: 40160
Nearby schools
GreatSchools rating
- NANorth Park Elementary SchoolGrades: PK-KDistance: 1.1 mi
- 3/10North Middle SchoolGrades: 6-8Distance: 0.8 mi
- 4/10North Hardin High SchoolGrades: 9-12Distance: 0.8 mi

Get pre-qualified for a loan
At Zillow Home Loans, we can pre-qualify you in as little as 5 minutes with no impact to your credit score.An equal housing lender. NMLS #10287.


