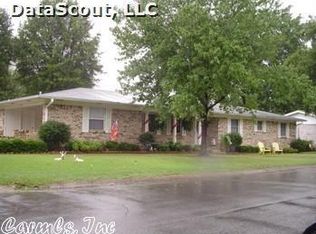S-U-P-E-R good price on this North Hills beauty! Lovingly cared for by seller since the 70's. Good sized bedrooms and ample closet space. A real bonus with this home is the office area, separate utility room and covered patio entertainment space out the back door. Living room off the front door and big den attached to the kitchen. You will love the kitchen with the cook top, double oven, breakfast bar seating and lots and lots of cabinets. Estate sale June 1.
This property is off market, which means it's not currently listed for sale or rent on Zillow. This may be different from what's available on other websites or public sources.


