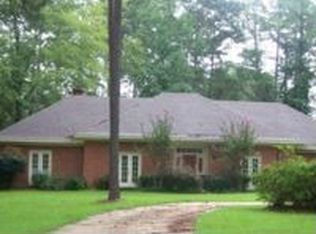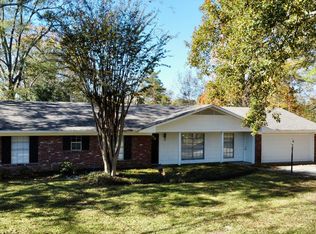Closed
Price Unknown
102 Rankin Cv, Clinton, MS 39056
4beds
2,400sqft
Residential, Single Family Residence
Built in 1972
0.32 Acres Lot
$269,800 Zestimate®
$--/sqft
$2,045 Estimated rent
Home value
$269,800
Estimated sales range
Not available
$2,045/mo
Zestimate® history
Loading...
Owner options
Explore your selling options
What's special
Beautifully Updated 4-Bedroom Home in Prime Clinton Location!
This spacious 4-bedroom, 2-bath home offers an ideal blend of comfort and style. Enjoy the charm of two separate living areas—perfect for a family den or playroom—and a versatile formal dining room that could double as a home office. The updated kitchen features gorgeous granite countertops, a large center island, stainless steel appliances, and ample cabinet and counter space for cooking and entertaining. The large eat-in area room boasts a cozy fireplace, and the open floor plan flows effortlessly for everyday living. Both bathrooms have been tastefully renovated. Step outside to a lovely patio, ideal for relaxing or entertaining. Tucked away on a quiet cul-de-sac, this home is just minutes from Old Towne Clinton's shops, restaurants, and parks.
Zillow last checked: 8 hours ago
Listing updated: September 25, 2025 at 03:06pm
Listed by:
Cindy W Robertson 601-331-5599,
Maselle & Associates Inc
Bought with:
Vanessa Townsel, S55523
Love Realty of MS, LLC
Source: MLS United,MLS#: 4119598
Facts & features
Interior
Bedrooms & bathrooms
- Bedrooms: 4
- Bathrooms: 2
- Full bathrooms: 2
Primary bedroom
- Level: Main
Primary bathroom
- Level: Main
Dining room
- Level: Main
Family room
- Level: Main
Great room
- Level: Main
Kitchen
- Level: Main
Heating
- Central
Cooling
- Ceiling Fan(s), Central Air
Appliances
- Included: Built-In Gas Oven, Disposal, Microwave, Range Hood, Self Cleaning Oven, Stainless Steel Appliance(s)
Features
- Ceiling Fan(s), Granite Counters, Kitchen Island, Open Floorplan, Walk-In Closet(s)
- Flooring: Carpet, Painted/Stained, Wood
- Has fireplace: Yes
- Fireplace features: Dining Room
Interior area
- Total structure area: 2,400
- Total interior livable area: 2,400 sqft
Property
Parking
- Parking features: Driveway, Concrete
- Has uncovered spaces: Yes
Features
- Levels: One
- Stories: 1
- Patio & porch: Brick
- Exterior features: None
- Fencing: Back Yard
Lot
- Size: 0.32 Acres
- Features: Cul-De-Sac
Details
- Parcel number: 28610215002
Construction
Type & style
- Home type: SingleFamily
- Property subtype: Residential, Single Family Residence
Materials
- Brick
- Foundation: Slab
- Roof: Architectural Shingles
Condition
- New construction: No
- Year built: 1972
Utilities & green energy
- Sewer: None
- Water: Public
- Utilities for property: Electricity Connected, Natural Gas Connected, Phone Connected, Sewer Connected
Community & neighborhood
Location
- Region: Clinton
- Subdivision: Rankin Subn City of Clinton
Price history
| Date | Event | Price |
|---|---|---|
| 9/25/2025 | Sold | -- |
Source: MLS United #4119598 Report a problem | ||
| 7/31/2025 | Pending sale | $289,900$121/sqft |
Source: MLS United #4119598 Report a problem | ||
| 7/17/2025 | Listed for sale | $289,900$121/sqft |
Source: MLS United #4119598 Report a problem | ||
| 11/14/2023 | Listing removed | -- |
Source: MLS United #4061332 Report a problem | ||
| 10/13/2023 | Listed for sale | $289,900$121/sqft |
Source: MLS United #4061332 Report a problem | ||
Public tax history
| Year | Property taxes | Tax assessment |
|---|---|---|
| 2024 | $1,014 +1.3% | $8,558 |
| 2023 | $1,001 | $8,558 |
| 2022 | -- | $8,558 |
Find assessor info on the county website
Neighborhood: 39056
Nearby schools
GreatSchools rating
- 10/10Clinton Park Elementary SchoolGrades: PK-1Distance: 2.1 mi
- 10/10Clinton Jr Hi SchoolGrades: 7-8Distance: 0.5 mi
- 5/10Sumner Hill Jr Hi SchoolGrades: 9Distance: 1.6 mi
Schools provided by the listing agent
- Elementary: Clinton Park Elm
- Middle: Clinton
- High: Clinton
Source: MLS United. This data may not be complete. We recommend contacting the local school district to confirm school assignments for this home.

