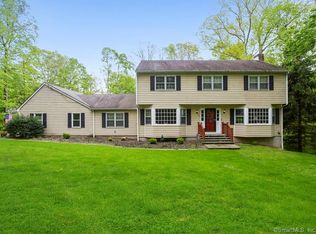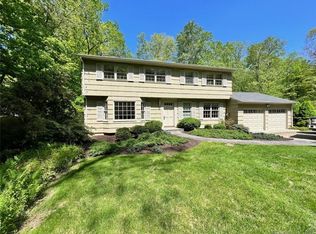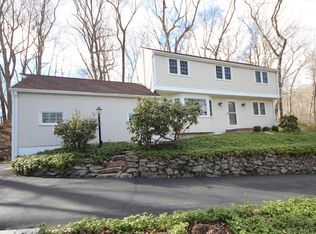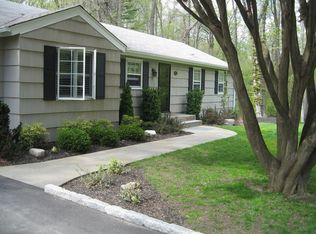Incredible opportunity to own an immaculate 5 bedroom Colonial in desirable South Wilton. Pride of ownership is evident throughout this pristine sun-filled property. Enter this warm and inviting home through spacious foyer. Fantastic layout for family living and entertaining. Large scaled rooms throughout, including lovely living room with fireplace and formal dining room perfect for hosting holiday dinners. The spacious kitchen is the heart of the home with island, granite counter tops, cherry cabinetry and top of the line appliances. Large family room, ideal for relaxing, playing games and hanging out. Fabulous screened in porch with ceiling fan next to family room where you can enjoy your morning coffee and watch nature. Beautiful and serene primary bedroom with en-suite bathroom on second floor. Additional 4 bedrooms with hardwood floors and full bath complete the upstairs. The walk out 957 square feet in the lower level with built-ins has great potential and is ideal for storage and can easily be finished for extra living space. So many major improvements including new roof and newer Hardie Plank Siding with a 50 year warranty, windows, furnace, beautiful stone walls and steps. Fabulous curb appeal and manicured lawn in sought after South Wilton. Location, location, location, just minutes from Wilton town center, major highways and train make this a dream for commuting. Do not miss out as this special home and property is a must see and will not last
This property is off market, which means it's not currently listed for sale or rent on Zillow. This may be different from what's available on other websites or public sources.



