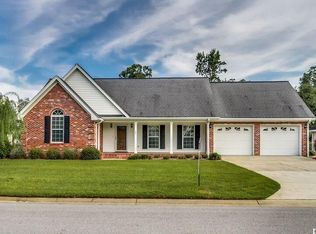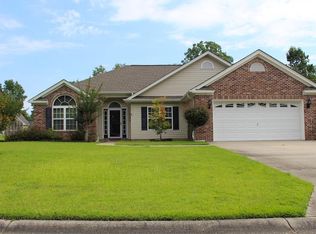This beautiful home has 2,515 +/- SF under roof and 1,865 +/- HSF with a 3-bedroom, 2-bath split bedroom plan and is located on the corner lot of a cul-de-sac in Wild Rose. Special features are in view from the moment you walk through the front door including columns and plant/decorator ledges. The open floor plan is filled with natural light from the dormer and large, arched windows. The Carolina Room could be used as a study or office since it can be easily closed off with the "hidden" pocket doors. The master suite boasts tray ceiling, walk-in closet, and master bath with whirlpool tub, separate shower, and double sinks. Kitchen has solid surface counters, cabinets with raised panel doors and light oak finish, and is located between the formal dining room and breakfast area which is great for entertaining guests. Two pantries, front porch, rear screened porch, and patio. This .40 +/- acre lot is nicely landscaped with various plants including gardenias and lilies. 200 SF detached storage and 2-car side loaded garage with concrete walkways to the front door and the rear entrance of the home. Laundry room has utility sink and storage cabinets. This truly is a must see! Located just minutes from downtown historic Conway and all it has to offer with dining, shopping, theater, and the riverwalk. All measurements are approximate; Buyer is responsible for obtaining exact measurements.
This property is off market, which means it's not currently listed for sale or rent on Zillow. This may be different from what's available on other websites or public sources.


