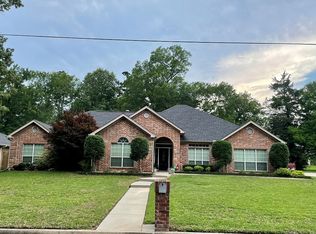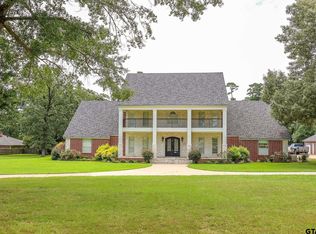Sold
Price Unknown
102 Rambling Rd, Carthage, TX 75633
3beds
2,821sqft
Single Family Residence
Built in 1981
0.45 Acres Lot
$308,800 Zestimate®
$--/sqft
$2,372 Estimated rent
Home value
$308,800
Estimated sales range
Not available
$2,372/mo
Zestimate® history
Loading...
Owner options
Explore your selling options
What's special
This inviting 3-bedroom, 2.5-bathroom home is situated on a serene cul-de-sac road, providing a peaceful and private setting. The property features a thoughtful design, blending comfortable living spaces with practical functionality. The house boasts a spacious layout, perfect for comfortable living and entertaining. The large living room serves as the heart of the home, featuring a beautiful bricked wall with fireplace and custom built in shelves, and large windows. The formal dining room located off the entrance adds an elegant touch, ideal for family dinners or special occasions.The kitchen is spacious and functional, offering plenty of storage and counter space. The generous master bedroom is a private retreat, featuring multiple walk-in closets for ample storage. Two additional bedrooms are well-sized and perfect for family members, guests, or even a home office. Outside you will find a well manicured lawn, fresh landscaping, additional parking and storage, privacy fence, and a spacious covered back patio. Some additional features include updated flooring, exterior paint in 2024, new roof and HVAC system in 2019. This home is ready to be lived in! Don't wait to go see what all this home has to offer!
Zillow last checked: 8 hours ago
Listing updated: June 02, 2025 at 09:56am
Listed by:
Aubrey A Hull-Goodwin 903-754-6260,
Theresa Hull Hometown Realty Group
Bought with:
Shelley Latham
Quality Choice Solutions, LLC
Source: LGVBOARD,MLS#: 20246984
Facts & features
Interior
Bedrooms & bathrooms
- Bedrooms: 3
- Bathrooms: 3
- Full bathrooms: 2
- 1/2 bathrooms: 1
Bedroom
- Features: Master Bedroom Split, Separate walk-In Closets
Bathroom
- Features: Shower Only, Shower/Tub, Double Vanity, Separate Walk-in Closets, Ceramic Tile
Dining room
- Features: Separate Formal Dining
Heating
- Central Gas
Cooling
- Central Electric
Appliances
- Included: Double Oven, Electric Cooktop, Microwave, Dishwasher, Trash Compactor, Washer, Dryer, Gas Water Heater, More Than One Water Heater
- Laundry: Laundry Room, Electric Dryer Hookup, Washer Hookup
Features
- Bookcases, Pantry, Ceiling Fans, High Speed Internet, Eat-in Kitchen
- Flooring: Carpet, Tile
- Windows: Blinds
- Has fireplace: Yes
- Fireplace features: Gas Log, Living Room
Interior area
- Total structure area: 2,821
- Total interior livable area: 2,821 sqft
Property
Parking
- Total spaces: 4
- Parking features: Both, Garage Faces Side, Garage Door Opener, Attached, Detached, Rear/Side Entry, Concrete
- Garage spaces: 4
- Has carport: Yes
- Has uncovered spaces: Yes
Features
- Levels: One
- Stories: 1
- Patio & porch: Covered
- Exterior features: Auto Sprinkler, Sprinkler System
- Pool features: None
- Fencing: Wood
Lot
- Size: 0.45 Acres
- Dimensions: 130X150
- Features: Landscaped, Cul-De-Sac, Cul-de-sac, Native Grass, Sandy Loam, Curbs/Gutters
- Topography: Level
Details
- Additional structures: See Remarks
- Parcel number: 8732
Construction
Type & style
- Home type: SingleFamily
- Architectural style: Traditional
- Property subtype: Single Family Residence
Materials
- Shingle Siding, Siding, Brick
- Foundation: Slab
- Roof: Composition,Ridge Vent
Condition
- Year built: 1981
Utilities & green energy
- Gas: Natural Gas
- Sewer: Public Sewer
- Water: Public Water, City
- Utilities for property: Electricity Available, Cable Available, Natural Gas Available
Community & neighborhood
Security
- Security features: Smoke Detector(s), Carbon Monoxide Detector(s)
Location
- Region: Carthage
Other
Other facts
- Listing terms: Cash,FHA,Conventional,VA Loan,USDA Loan
- Road surface type: Asphalt
Price history
| Date | Event | Price |
|---|---|---|
| 5/29/2025 | Sold | -- |
Source: | ||
| 4/25/2025 | Pending sale | $349,000$124/sqft |
Source: | ||
| 3/14/2025 | Price change | $349,000-4.4%$124/sqft |
Source: | ||
| 2/4/2025 | Price change | $364,900-1.4%$129/sqft |
Source: | ||
| 11/11/2024 | Listed for sale | $369,900+0.2%$131/sqft |
Source: | ||
Public tax history
| Year | Property taxes | Tax assessment |
|---|---|---|
| 2024 | $2,191 +11.9% | $271,940 +12.9% |
| 2023 | $1,957 -39.9% | $240,860 +1.7% |
| 2022 | $3,256 | $236,880 -0.2% |
Find assessor info on the county website
Neighborhood: 75633
Nearby schools
GreatSchools rating
- NACarthage Primary SchoolGrades: PK-1Distance: 1.2 mi
- 7/10Carthage Junior High SchoolGrades: 7-8Distance: 1.3 mi
- 7/10Carthage High SchoolGrades: 9-12Distance: 1.2 mi
Schools provided by the listing agent
- District: Carthage ISD
Source: LGVBOARD. This data may not be complete. We recommend contacting the local school district to confirm school assignments for this home.

