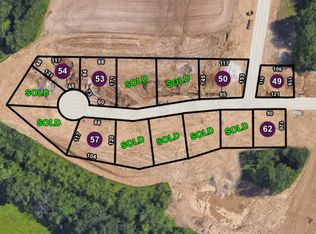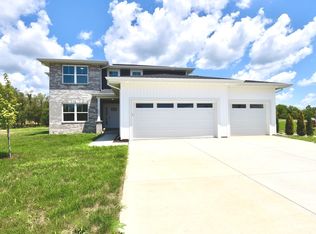Closed
$515,000
102 Raef Rd, Downs, IL 61736
4beds
3,679sqft
Single Family Residence
Built in 2023
-- sqft lot
$555,000 Zestimate®
$140/sqft
$3,563 Estimated rent
Home value
$555,000
$505,000 - $611,000
$3,563/mo
Zestimate® history
Loading...
Owner options
Explore your selling options
What's special
This exquisite four bedroom, new construction is another original Kattelman design that combines mountain modern with Lakeshore Drive penthouse. The cornerstone of this stunning design is the stair tower featuring 16' tall windows reaching from the lower level landing to the second floor. No stock stair rail system here. This hand crafted open stair case with custom wood treads and stainless steel cable railing radiates a classic styling that will set you apart from all the rest. You'll enjoy the built-in library shelving in the reading nook on the lower landing. The gourmet kitchen features a Ruvati workstation sink, GE Profile Series stainless appliances, 9' quartz island, pantry with stainless wire pullouts and a wine station complete with wine fridge and solid hardwood countertop and shelving. Take a short walk to the front of the home and enter the generous flex room through the steel framed barn doors. With wood beams hovering below the recessed ceiling, working from home will be a pleasure. The modern vibe flows through every room and every aspect of this retreat. Comfortably nestled on a cul-du-sac lot with mature trees shadowing the huge deck, you will want to make this unique home your own! Tri-valley school district. Agent Interest.
Zillow last checked: 8 hours ago
Listing updated: March 28, 2025 at 02:55pm
Listing courtesy of:
Mark Kattelman 309-275-6343,
BHHS Central Illinois, REALTORS
Bought with:
Alex Smith
Keller Williams Premier Realty
Source: MRED as distributed by MLS GRID,MLS#: 11811099
Facts & features
Interior
Bedrooms & bathrooms
- Bedrooms: 4
- Bathrooms: 4
- Full bathrooms: 3
- 1/2 bathrooms: 1
Primary bedroom
- Features: Flooring (Carpet), Window Treatments (Double Pane Windows, ENERGY STAR Qualified Windows, Insulated Windows, Screens), Bathroom (Full, Double Sink, Lever/Easy to use faucets, Shower Only)
- Level: Second
- Area: 224 Square Feet
- Dimensions: 16X14
Bedroom 2
- Features: Flooring (Carpet), Window Treatments (Double Pane Windows, ENERGY STAR Qualified Windows, Insulated Windows, Screens)
- Level: Second
- Area: 180 Square Feet
- Dimensions: 15X12
Bedroom 3
- Features: Flooring (Carpet), Window Treatments (Double Pane Windows, ENERGY STAR Qualified Windows, Insulated Windows, Screens)
- Level: Second
- Area: 180 Square Feet
- Dimensions: 15X12
Bedroom 4
- Features: Flooring (Carpet), Window Treatments (Double Pane Windows, ENERGY STAR Qualified Windows, Insulated Windows, Screens)
- Level: Basement
- Area: 180 Square Feet
- Dimensions: 15X12
Family room
- Features: Flooring (Hardwood), Window Treatments (Double Pane Windows, ENERGY STAR Qualified Windows, Insulated Windows, Screens)
- Level: Main
- Area: 240 Square Feet
- Dimensions: 16X15
Other
- Features: Flooring (Vinyl), Window Treatments (Double Pane Windows, ENERGY STAR Qualified Windows, Insulated Windows, Screens)
- Level: Basement
- Area: 504 Square Feet
- Dimensions: 28X18
Kitchen
- Features: Kitchen (Island, Pantry-Closet, Custom Cabinetry, Granite Counters, Pantry, Updated Kitchen), Flooring (Hardwood), Window Treatments (Double Pane Windows, ENERGY STAR Qualified Windows, Insulated Windows, Screens)
- Level: Main
- Area: 256 Square Feet
- Dimensions: 16X16
Laundry
- Features: Flooring (Porcelain Tile), Window Treatments (Double Pane Windows, ENERGY STAR Qualified Windows, Insulated Windows, Screens)
- Level: Main
- Area: 84 Square Feet
- Dimensions: 12X7
Living room
- Features: Flooring (Hardwood), Window Treatments (Double Pane Windows, ENERGY STAR Qualified Windows, Screens)
- Level: Main
- Area: 256 Square Feet
- Dimensions: 16X16
Heating
- Natural Gas, Forced Air
Cooling
- Central Air, High Efficiency (SEER 14+)
Appliances
- Included: Range, Microwave, Dishwasher, High End Refrigerator, Bar Fridge, Disposal, Stainless Steel Appliance(s), Wine Refrigerator, Range Hood, Front Controls on Range/Cooktop, Electric Oven, Gas Water Heater
- Laundry: Main Level, Gas Dryer Hookup, Electric Dryer Hookup, In Unit
Features
- Dry Bar, Built-in Features, Walk-In Closet(s), Bookcases, High Ceilings, Open Floorplan, Special Millwork, Granite Counters, Pantry
- Flooring: Hardwood, Carpet, Wood
- Windows: Screens, Insulated Windows
- Basement: Partially Finished,Full
- Attic: Unfinished
- Number of fireplaces: 1
- Fireplace features: Gas Log, Living Room
Interior area
- Total structure area: 3,679
- Total interior livable area: 3,679 sqft
- Finished area below ground: 840
Property
Parking
- Total spaces: 7
- Parking features: Concrete, Garage Door Opener, Garage, On Site, Garage Owned, Attached, Driveway, Owned
- Attached garage spaces: 3
- Has uncovered spaces: Yes
Accessibility
- Accessibility features: Accessible Hallway(s), No Disability Access
Features
- Stories: 2
- Patio & porch: Deck
Lot
- Dimensions: 124X48X117X103X47
- Features: Cul-De-Sac, Irregular Lot, Landscaped, Mature Trees
Details
- Additional structures: None
- Parcel number: 2232452005
- Special conditions: None
- Other equipment: TV-Cable, Ceiling Fan(s), Sump Pump
Construction
Type & style
- Home type: SingleFamily
- Architectural style: Other
- Property subtype: Single Family Residence
Materials
- Vinyl Siding, Cedar, Stone
- Foundation: Concrete Perimeter
- Roof: Asphalt
Condition
- New Construction
- New construction: Yes
- Year built: 2023
Details
- Builder model: NO
Utilities & green energy
- Electric: 200+ Amp Service
- Sewer: Public Sewer
- Water: Public
Community & neighborhood
Security
- Security features: Carbon Monoxide Detector(s)
Community
- Community features: Sidewalks, Street Paved
Location
- Region: Downs
- Subdivision: Beecher Trails
Other
Other facts
- Listing terms: Conventional
- Ownership: Fee Simple
Price history
| Date | Event | Price |
|---|---|---|
| 8/22/2024 | Sold | $515,000-5.5%$140/sqft |
Source: | ||
| 7/29/2024 | Contingent | $545,000$148/sqft |
Source: | ||
| 7/29/2024 | Pending sale | $545,000$148/sqft |
Source: | ||
| 7/28/2024 | Listing removed | $545,000$148/sqft |
Source: BHHS broker feed #11811099 Report a problem | ||
| 7/11/2024 | Price change | $545,000-2.5%$148/sqft |
Source: | ||
Public tax history
| Year | Property taxes | Tax assessment |
|---|---|---|
| 2023 | $4,281 +3022.2% | $49,836 +3022.6% |
| 2022 | $137 +1.4% | $1,596 +4% |
| 2021 | $135 | $1,535 |
Find assessor info on the county website
Neighborhood: 61736
Nearby schools
GreatSchools rating
- 10/10Tri-Valley Elementary SchoolGrades: PK-3Distance: 1.3 mi
- 6/10Tri-Valley Middle SchoolGrades: 4-8Distance: 1.5 mi
- 10/10Tri-Valley High SchoolGrades: 9-12Distance: 1.4 mi
Schools provided by the listing agent
- Elementary: Tri-Valley Elementary School
- Middle: Tri-Valley Junior High School
- High: Tri-Valley High School
- District: 3
Source: MRED as distributed by MLS GRID. This data may not be complete. We recommend contacting the local school district to confirm school assignments for this home.

Get pre-qualified for a loan
At Zillow Home Loans, we can pre-qualify you in as little as 5 minutes with no impact to your credit score.An equal housing lender. NMLS #10287.

