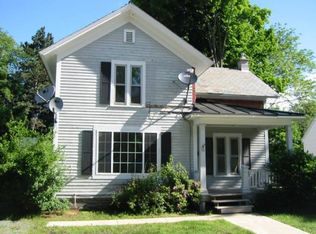Arts & Crafts charmer that reveals an abundance of natural woodwork and hardwood floors~the first floor offers an open feel with spacious den, living room, and formal dining room that flow into one another seamlessly~bright country kitchen that looks into the dining room and offers access to the rear yard~the second level offers 4 nicely proportioned bedrooms centered by the foyer along with a full bathroom~Sellers had Neighborhood Works do a full energy audit in 2011 which allowed this home to be increasingly efficient~ updated boiler, oil tank and hot water heater~for easy care you will have the vinyl windows and siding~a spacious front porch for relaxing on will become a favorite spot~large rear yard and fenced in dog run is perfect for the children and pets~a shed and greenhouse complete this affordable home~an easy stroll to all downtown activities.
This property is off market, which means it's not currently listed for sale or rent on Zillow. This may be different from what's available on other websites or public sources.

