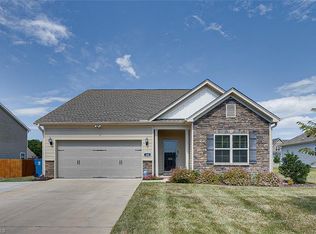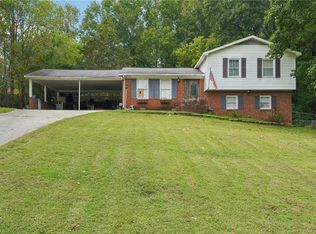Sold for $362,000 on 02/28/23
$362,000
102 Radiant Path, Trinity, NC 27370
3beds
2,213sqft
Stick/Site Built, Residential, Single Family Residence
Built in 2019
0.28 Acres Lot
$386,700 Zestimate®
$--/sqft
$2,199 Estimated rent
Home value
$386,700
$367,000 - $406,000
$2,199/mo
Zestimate® history
Loading...
Owner options
Explore your selling options
What's special
Gently used, like new home in Royal Pines! Completed in 2019 and sold new in 2020, this home offers new construction value at a fraction of the cost of new construction currently happening in Royal Pines. This Newport floorplan is a rare find in this development. With it's stylish hip roof design and open concept, main level living spaces this home is perfect for family comfort and entertaining. Upgrades for your outdoor spaces include a widened driveway, extended patio, lighted retaining wall with a natural privacy screen made of evergreen trees, separate paver patio with firepit and seating area all new in 2021. New in 2022 is a pergola shade structure for the back patio! This home boasts great finishes and ample living spaces. The kitchen features granite countertops, white shaker cabinets and a huge island. Large primary suite and bathroom with walk in closet. Large upstairs bonus room and full bath can be used as another bedroom. Bring your furnishings this home is waiting on you!
Zillow last checked: 8 hours ago
Listing updated: April 11, 2024 at 08:42am
Listed by:
Richard Brown 336-456-9804,
Howard Hanna Allen Tate High Point
Bought with:
Mitchell Mullis, 294902
Keller Williams Realty
Source: Triad MLS,MLS#: 1089121 Originating MLS: High Point
Originating MLS: High Point
Facts & features
Interior
Bedrooms & bathrooms
- Bedrooms: 3
- Bathrooms: 3
- Full bathrooms: 3
- Main level bathrooms: 2
Primary bedroom
- Level: Main
- Dimensions: 18.83 x 17.08
Bedroom 2
- Level: Main
- Dimensions: 11.58 x 13
Bedroom 3
- Level: Main
- Dimensions: 11.58 x 9.83
Bonus room
- Level: Second
- Dimensions: 16.42 x 17.42
Dining room
- Level: Main
- Dimensions: 15.33 x 10.92
Kitchen
- Level: Main
- Dimensions: 15.33 x 11.83
Laundry
- Level: Main
- Dimensions: 5.75 x 6.75
Living room
- Level: Main
- Dimensions: 13.58 x 21.25
Office
- Level: Main
- Dimensions: 10.92 x 10.67
Heating
- Fireplace(s), Forced Air, Heat Pump, Zoned, Natural Gas
Cooling
- Central Air, Zoned
Appliances
- Included: Microwave, Dishwasher, Disposal, Exhaust Fan, Gas Cooktop, Ice Maker, Gas Water Heater
- Laundry: Dryer Connection, Main Level, Washer Hookup
Features
- Ceiling Fan(s), Dead Bolt(s), Kitchen Island, Pantry, Solid Surface Counter
- Flooring: Carpet, Tile, Vinyl, Wood
- Doors: Insulated Doors, Storm Door(s)
- Windows: Insulated Windows
- Has basement: No
- Attic: Partially Floored,Permanent Stairs
- Number of fireplaces: 1
- Fireplace features: Gas Log, Living Room
Interior area
- Total structure area: 2,213
- Total interior livable area: 2,213 sqft
- Finished area above ground: 2,213
Property
Parking
- Total spaces: 2
- Parking features: Driveway, Garage Door Opener, Attached
- Attached garage spaces: 2
- Has uncovered spaces: Yes
Features
- Levels: One and One Half
- Stories: 1
- Patio & porch: Porch
- Pool features: None
Lot
- Size: 0.28 Acres
Details
- Parcel number: 7726493331
- Zoning: R-15
- Special conditions: Owner Sale
- Other equipment: Satellite Dish
Construction
Type & style
- Home type: SingleFamily
- Property subtype: Stick/Site Built, Residential, Single Family Residence
Materials
- Brick, Cement Siding, Vinyl Siding
- Foundation: Slab
Condition
- Year built: 2019
Utilities & green energy
- Sewer: Public Sewer
- Water: Public
Community & neighborhood
Security
- Security features: Security Lights, Smoke Detector(s)
Location
- Region: Trinity
- Subdivision: Royal Pines
HOA & financial
HOA
- Has HOA: Yes
- HOA fee: $35 monthly
Other
Other facts
- Listing agreement: Exclusive Right To Sell
- Listing terms: Cash,Conventional,FHA,USDA Loan,VA Loan
Price history
| Date | Event | Price |
|---|---|---|
| 2/28/2023 | Sold | $362,000-1.9% |
Source: | ||
| 1/27/2023 | Pending sale | $369,000 |
Source: | ||
| 12/2/2022 | Price change | $369,000-2.6% |
Source: | ||
| 11/10/2022 | Listed for sale | $379,000+28.5% |
Source: | ||
| 10/22/2020 | Sold | $295,000-1.3%$133/sqft |
Source: Public Record | ||
Public tax history
| Year | Property taxes | Tax assessment |
|---|---|---|
| 2024 | $3,757 +1.3% | $369,870 +2.8% |
| 2023 | $3,708 +33.9% | $359,910 +54% |
| 2022 | $2,768 | $233,640 |
Find assessor info on the county website
Neighborhood: 27370
Nearby schools
GreatSchools rating
- 6/10John R Lawrence ElementaryGrades: K-5Distance: 2 mi
- 3/10Wheatmore Middle SchoolGrades: 6-8Distance: 2.2 mi
- 7/10Wheatmore HighGrades: 9-12Distance: 4.8 mi
Schools provided by the listing agent
- Elementary: John Lawrence
- Middle: Wheatmore
- High: Wheatmore
Source: Triad MLS. This data may not be complete. We recommend contacting the local school district to confirm school assignments for this home.
Get a cash offer in 3 minutes
Find out how much your home could sell for in as little as 3 minutes with a no-obligation cash offer.
Estimated market value
$386,700
Get a cash offer in 3 minutes
Find out how much your home could sell for in as little as 3 minutes with a no-obligation cash offer.
Estimated market value
$386,700

