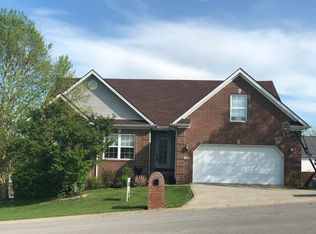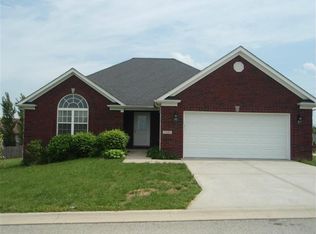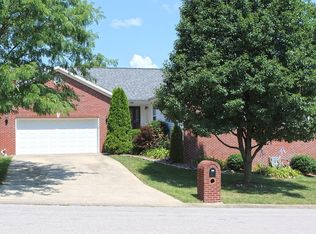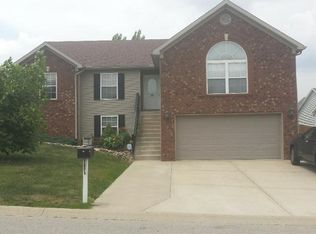MUST SEE former MODEL HOME! Ranch on a Full Finished Walkout Basement with an Additional Bonus Room...Look no further. More Bang for Your Buck...One of the Best Values in Georgetown, Price Per Square Foot. Newly Painted Great Room and Kitchen with Beautiful Cabinets and a Very Large Wall Pantry plus Hardwood are Perfect for Entertaining. First floor Master with En-suite, 2 Additional Bedrooms, Bath and Laundry. Second Floor Bonus with Large closet has multiple uses. Full Finished Walk out Basement features Huge Family Room, 2 additional Bedrooms, 1 Bath and Lots of STORAGE. 1 year HSA Home Warranty $475.
This property is off market, which means it's not currently listed for sale or rent on Zillow. This may be different from what's available on other websites or public sources.




