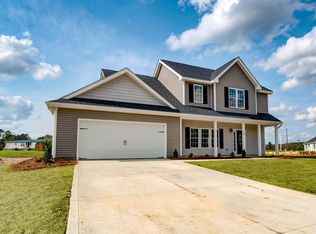Sold for $235,000 on 09/14/23
$235,000
102 R & B Court, Chinquapin, NC 28521
3beds
1,339sqft
Single Family Residence
Built in 2019
0.39 Acres Lot
$263,900 Zestimate®
$176/sqft
$1,640 Estimated rent
Home value
$263,900
$251,000 - $277,000
$1,640/mo
Zestimate® history
Loading...
Owner options
Explore your selling options
What's special
Perfectly located on a quite street in the charming Cowan Crossing subdivision offering NO city taxes and convenience to Camp Lejeune, MCAS New River and local establishments. Upon arrival find an attached garage for protective parking and a welcoming rocking chair front porch. Enter inside to an open concept living space, perfect for entertaining guests. The living room is finished with a vaulted ceiling while the kitchen boasts stainless steel appliances and granite countertops. Have backyard access off the kitchen to enjoy hosting barbecues from the covered back patio overlooking the spacious yard. When it is time to wind down at the end of your day, retreat to the first floor primary bedroom complete with an en suite bathroom. Two spare bedrooms offer guests a comfortable space of their own or have the flexibility to transform one into a private home office. This home is situated only a half hour from Jacksonville, less than an hour to Surf City and one hour from New Bern. Contact us today for your private showing!
Zillow last checked: 8 hours ago
Listing updated: May 03, 2024 at 12:58pm
Listed by:
ROWLAND & THE HOME SALES TEAM 252-631-6787,
Keller Williams Realty,
CASEY MORAND 252-864-0612,
Keller Williams Realty
Bought with:
Michael R Banks, 50717
Michael Banks Realty
Source: Hive MLS,MLS#: 100397928 Originating MLS: Neuse River Region Association of Realtors
Originating MLS: Neuse River Region Association of Realtors
Facts & features
Interior
Bedrooms & bathrooms
- Bedrooms: 3
- Bathrooms: 2
- Full bathrooms: 2
Primary bedroom
- Level: First
- Dimensions: 13 x 13
Bedroom 2
- Level: First
- Dimensions: 10 x 12
Bedroom 3
- Level: First
- Dimensions: 12 x 11
Kitchen
- Level: First
- Dimensions: 15 x 12
Laundry
- Level: First
- Dimensions: 9 x 5
Living room
- Level: First
- Dimensions: 15 x 11
Heating
- Heat Pump, Electric
Cooling
- Central Air
Appliances
- Included: Electric Oven, Built-In Microwave, Dishwasher
- Laundry: Laundry Room
Features
- Master Downstairs, Walk-in Closet(s), Vaulted Ceiling(s), Ceiling Fan(s), Blinds/Shades, Walk-In Closet(s)
- Flooring: Carpet, Vinyl
- Attic: Access Only
- Has fireplace: No
- Fireplace features: None
Interior area
- Total structure area: 1,339
- Total interior livable area: 1,339 sqft
Property
Parking
- Total spaces: 2
- Parking features: Concrete, Off Street, On Site, Paved
Features
- Levels: One
- Stories: 1
- Patio & porch: Covered, Patio, Porch
- Fencing: None
Lot
- Size: 0.39 Acres
Details
- Parcel number: 22b5
- Zoning: RA
- Special conditions: Standard
Construction
Type & style
- Home type: SingleFamily
- Property subtype: Single Family Residence
Materials
- Vinyl Siding
- Foundation: Slab
- Roof: Architectural Shingle
Condition
- New construction: No
- Year built: 2019
Utilities & green energy
- Sewer: Septic Tank
- Water: Public
- Utilities for property: Water Available
Community & neighborhood
Security
- Security features: Security Lights
Location
- Region: Chinquapin
- Subdivision: Cowan Crossing
Other
Other facts
- Listing agreement: Exclusive Right To Sell
- Listing terms: Cash,Conventional,FHA,USDA Loan,VA Loan
- Road surface type: Paved
Price history
| Date | Event | Price |
|---|---|---|
| 9/14/2023 | Sold | $235,000+2.2%$176/sqft |
Source: | ||
| 8/7/2023 | Pending sale | $230,000$172/sqft |
Source: | ||
| 8/3/2023 | Listed for sale | $230,000+23%$172/sqft |
Source: | ||
| 7/28/2021 | Sold | $187,000-1.1%$140/sqft |
Source: | ||
| 6/25/2021 | Pending sale | $189,000$141/sqft |
Source: | ||
Public tax history
| Year | Property taxes | Tax assessment |
|---|---|---|
| 2024 | $1,236 | $188,807 |
| 2023 | $1,236 -0.1% | $188,807 |
| 2022 | $1,237 +14.2% | $188,807 +22.9% |
Find assessor info on the county website
Neighborhood: 28521
Nearby schools
GreatSchools rating
- 4/10Heritage Elementary SchoolGrades: K-5Distance: 6.9 mi
- 3/10Trexler MiddleGrades: 6-8Distance: 7.6 mi
- 6/10Richlands HighGrades: 9-12Distance: 7.1 mi

Get pre-qualified for a loan
At Zillow Home Loans, we can pre-qualify you in as little as 5 minutes with no impact to your credit score.An equal housing lender. NMLS #10287.
Sell for more on Zillow
Get a free Zillow Showcase℠ listing and you could sell for .
$263,900
2% more+ $5,278
With Zillow Showcase(estimated)
$269,178