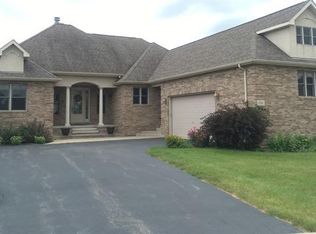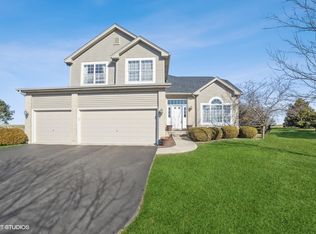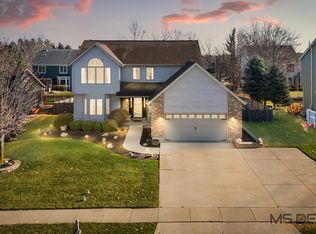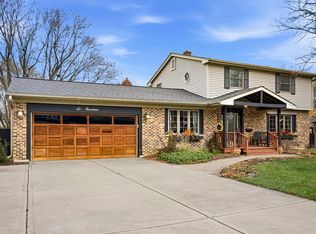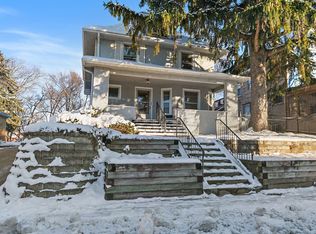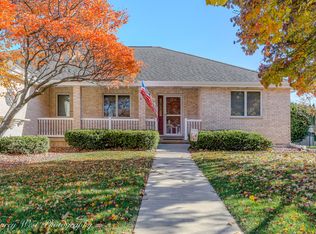Imagine waking up to serene, tree-filled views in this beautifully maintained 5-bedroom, 2.5-bath home, tucked away on a quiet cul-de-sac in River Mist. The professionally landscaped yard with mature trees and a vegetable garden provides the perfect backdrop for outdoor living, while the deck invites you to enjoy your morning coffee or unwind in the evening surrounded by nature. Step inside to a light-filled four-season sunroom where you can enjoy the views year-round. The home offers multiple living areas-including living, family, formal dining, and a huge bonus room-along with tray ceilings in the dining room and primary bedroom and elegant crown molding on the first floor. The full basement is dry, spacious, and painted with epoxy-ideal for a recreation area, teen hangout, or home gym. Recent updates include: roof (2021), furnace with smart thermostat (2021), and AC (2021) and AC compressor (2025). This solar-powered home generates roughly 1,100 kWh per month, keeping energy costs to just a few dollars per year. (See disclosures for more details.) Move-in ready, efficient, and thoughtfully designed, this home is a tranquil retreat ready for its next owner.
Active
Price cut: $10K (11/9)
$485,000
102 Quinlan Ave, Dekalb, IL 60115
5beds
3,756sqft
Est.:
Single Family Residence
Built in 2003
0.36 Acres Lot
$-- Zestimate®
$129/sqft
$97/mo HOA
What's special
Vegetable gardenMature treesQuiet cul-de-sacLight-filled four-season sunroomTray ceilingsFull basementElegant crown molding
- 153 days |
- 423 |
- 22 |
Zillow last checked: 8 hours ago
Listing updated: November 14, 2025 at 10:07pm
Listing courtesy of:
Mary Nelson 815-751-0846,
O'Neil Property Group, LLC
Source: MRED as distributed by MLS GRID,MLS#: 12415764
Tour with a local agent
Facts & features
Interior
Bedrooms & bathrooms
- Bedrooms: 5
- Bathrooms: 3
- Full bathrooms: 2
- 1/2 bathrooms: 1
Rooms
- Room types: Bedroom 5, Sun Room, Theatre Room
Primary bedroom
- Features: Flooring (Carpet), Bathroom (Full)
- Level: Second
- Area: 247 Square Feet
- Dimensions: 13X19
Bedroom 2
- Features: Flooring (Carpet)
- Level: Second
- Area: 156 Square Feet
- Dimensions: 13X12
Bedroom 3
- Features: Flooring (Carpet)
- Level: Second
- Area: 143 Square Feet
- Dimensions: 11X13
Bedroom 4
- Features: Flooring (Carpet)
- Level: Second
- Area: 143 Square Feet
- Dimensions: 11X13
Bedroom 5
- Features: Flooring (Carpet)
- Level: Main
- Area: 132 Square Feet
- Dimensions: 12X11
Dining room
- Features: Flooring (Carpet)
- Level: Main
- Area: 182 Square Feet
- Dimensions: 13X14
Family room
- Features: Flooring (Carpet)
- Level: Main
- Area: 280 Square Feet
- Dimensions: 20X14
Kitchen
- Features: Kitchen (Eating Area-Table Space, Island, Pantry-Closet), Flooring (Hardwood)
- Level: Main
- Area: 372 Square Feet
- Dimensions: 31X12
Laundry
- Features: Flooring (Vinyl)
- Level: Main
- Area: 66 Square Feet
- Dimensions: 11X6
Living room
- Features: Flooring (Carpet)
- Level: Main
- Area: 221 Square Feet
- Dimensions: 13X17
Sun room
- Features: Flooring (Ceramic Tile)
- Level: Main
- Area: 280 Square Feet
- Dimensions: 20X14
Other
- Features: Flooring (Carpet)
- Level: Second
- Area: 221 Square Feet
- Dimensions: 17X13
Heating
- Natural Gas, Forced Air
Cooling
- Central Air
Appliances
- Included: Range, Dishwasher, Refrigerator, Disposal, Humidifier
Features
- Cathedral Ceiling(s)
- Windows: Skylight(s)
- Basement: Unfinished,Full
- Number of fireplaces: 1
- Fireplace features: Wood Burning, Gas Starter, Family Room
Interior area
- Total structure area: 5,666
- Total interior livable area: 3,756 sqft
Video & virtual tour
Property
Parking
- Total spaces: 3
- Parking features: Asphalt, Garage Door Opener, Attached, Garage
- Attached garage spaces: 3
- Has uncovered spaces: Yes
Accessibility
- Accessibility features: No Disability Access
Features
- Stories: 2
- Patio & porch: Deck
Lot
- Size: 0.36 Acres
- Dimensions: 183.59X151.33X55.30X150.01
- Features: Cul-De-Sac, Irregular Lot, Landscaped
Details
- Parcel number: 0802401013
- Special conditions: None
- Other equipment: TV-Cable, Ceiling Fan(s), Sump Pump
Construction
Type & style
- Home type: SingleFamily
- Property subtype: Single Family Residence
Materials
- Brick
- Foundation: Concrete Perimeter
- Roof: Asphalt
Condition
- New construction: No
- Year built: 2003
Utilities & green energy
- Electric: Circuit Breakers, 200+ Amp Service
- Sewer: Public Sewer
- Water: Public
Community & HOA
Community
- Features: Lake, Curbs, Sidewalks, Street Paved
- Security: Carbon Monoxide Detector(s)
- Subdivision: River Mist
HOA
- Has HOA: Yes
- Services included: Insurance
- HOA fee: $291 quarterly
Location
- Region: Dekalb
Financial & listing details
- Price per square foot: $129/sqft
- Tax assessed value: $413,964
- Annual tax amount: $10,116
- Date on market: 7/10/2025
- Ownership: Fee Simple
Estimated market value
Not available
Estimated sales range
Not available
Not available
Price history
Price history
| Date | Event | Price |
|---|---|---|
| 11/9/2025 | Price change | $485,000-2%$129/sqft |
Source: | ||
| 8/17/2025 | Price change | $495,000-0.8%$132/sqft |
Source: | ||
| 7/10/2025 | Listed for sale | $499,000+63.3%$133/sqft |
Source: | ||
| 7/27/2014 | Listing removed | $1,975$1/sqft |
Source: CENTURY 21 Elsner Realty #08654322 Report a problem | ||
| 7/2/2014 | Listed for rent | $1,975$1/sqft |
Source: CENTURY 21 Elsner Realty #08654322 Report a problem | ||
Public tax history
Public tax history
| Year | Property taxes | Tax assessment |
|---|---|---|
| 2024 | $10,117 -1.7% | $137,988 +14.7% |
| 2023 | $10,290 +3% | $120,314 +9.5% |
| 2022 | $9,989 -1.9% | $109,845 +6.6% |
Find assessor info on the county website
BuyAbility℠ payment
Est. payment
$3,587/mo
Principal & interest
$2386
Property taxes
$934
Other costs
$267
Climate risks
Neighborhood: 60115
Nearby schools
GreatSchools rating
- 1/10Gwendolyn Brooks Elementary SchoolGrades: K-5Distance: 0.8 mi
- 2/10Clinton Rosette Middle SchoolGrades: 6-8Distance: 2.3 mi
- 3/10De Kalb High SchoolGrades: 9-12Distance: 1.5 mi
Schools provided by the listing agent
- Elementary: Gwendolyn Brooks Elementary Scho
- Middle: Clinton Rosette Middle School
- High: De Kalb High School
- District: 428
Source: MRED as distributed by MLS GRID. This data may not be complete. We recommend contacting the local school district to confirm school assignments for this home.
- Loading
- Loading
