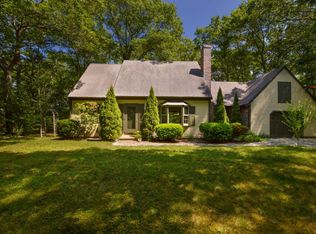Cape Cod Styled 1985 Two Story Home. Set back on .92 lot. Upgrades from original, windows, doors, roof, brick patio and work shed, with the oversized level back yard. Decorative partial fence for additional privacy. Open kitchen and dining room with fireplace, wood floors. Cozy living room and 1st floor bedroom and full bath. Second floor front to back bedrooms, full bath, closet space, storage space and full basement.
This property is off market, which means it's not currently listed for sale or rent on Zillow. This may be different from what's available on other websites or public sources.
