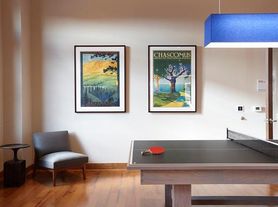Welcome to this beautifully maintained move-in ready 3-bed, 2.5-bath townhome for rent in the highly desirable Penns Farms. *NEWER CARPET & FLOORING IN FOYER/DR/LR/KITCHEN IN 2024! NEWER AC IN 2024!* The open-concept floor plan seamlessly connects the kitchen, DR & LR, perfect for modern living & entertaining. The inviting LR feat new plush carpeting, a corner gas fireplace w/spotlights & access to the deck for outdoor enjoyment. The spacious kitchen offers matching white apps, recessed lighting, a stainless steel double sink & a breakfast bar for casual dining. The bright DR is enhanced by built-in shelving, adding both charm & functionality. Upstairs, the primary suite includes a walk-in closet & private full bath, while 2 add'l nice-sized bedrooms share another full bath. The fully finished basement provides ample storage & versatile space for a home office, gym, or rec area. Enjoy the upcoming fall season from the wooden deck w/panoramic views, and take advantage of off-street parking in the spacious lot. Close to major highways US-22, PA-33 & I-78 for easy commute, Green Pond & Northampton Country Clubs, Northampton Community College, shops, restaurants & so much more! *PETS CONSIDERED ON A CASE-TO-CASE BASIS W/ADDITIONAL MONTHLY RENT* 1st month rent, 1 month security deposit due at lease sign. Submit all rental apps w/full credit report, 2-4 most recent pay stubs, job verification letter, photo ID & BG check. Tenants responsible for all utilities.
Listing information is deemed reliable, but not guaranteed.
Townhouse for rent
Accepts Zillow applications
$2,600/mo
102 Quaker Dr, Bethlehem, PA 18020
3beds
2,248sqft
Price may not include required fees and charges.
Townhouse
Available now
Cats, dogs OK
Central air
-- Laundry
2 Parking spaces parking
Electric, natural gas, baseboard, forced air
What's special
Panoramic viewsInviting lrFully finished basementBuilt-in shelvingOff-street parkingPrimary suiteSpacious lot
- 22 days |
- -- |
- -- |
Travel times
Facts & features
Interior
Bedrooms & bathrooms
- Bedrooms: 3
- Bathrooms: 3
- Full bathrooms: 2
- 1/2 bathrooms: 1
Heating
- Electric, Natural Gas, Baseboard, Forced Air
Cooling
- Central Air
Features
- Walk In Closet
Interior area
- Total interior livable area: 2,248 sqft
Property
Parking
- Total spaces: 2
- Parking features: Off Street, Parking Lot, Covered
- Details: Contact manager
Features
- Stories: 2
- Exterior features: Architecture Style: Colonial, Heating system: Baseboard, Heating system: Forced Air, Heating: Electric, Heating: Gas, No Utilities included in rent, Off Street, Parking Lot, Roof Type: Asphalt, Roof Type: Fiberglass, Walk In Closet
Construction
Type & style
- Home type: Townhouse
- Architectural style: Colonial
- Property subtype: Townhouse
Materials
- Roof: Asphalt
Condition
- Year built: 1988
Building
Management
- Pets allowed: Yes
Community & HOA
Location
- Region: Bethlehem
Financial & listing details
- Lease term: Contact For Details
Price history
| Date | Event | Price |
|---|---|---|
| 10/24/2025 | Price change | $2,600-4.6%$1/sqft |
Source: GLVR #766281 | ||
| 10/11/2025 | Listed for rent | $2,725-2.7%$1/sqft |
Source: GLVR #766281 | ||
| 10/11/2025 | Listing removed | $2,800$1/sqft |
Source: Zillow Rentals | ||
| 9/14/2025 | Listed for rent | $2,800$1/sqft |
Source: Zillow Rentals | ||
| 7/31/2020 | Sold | $178,000+17.9%$79/sqft |
Source: Public Record | ||

