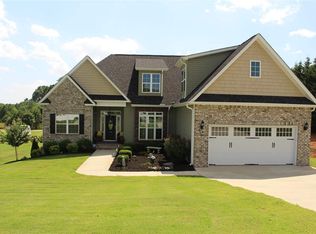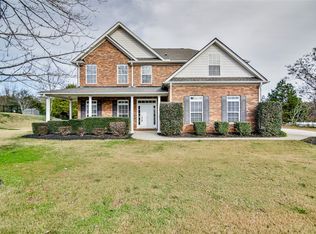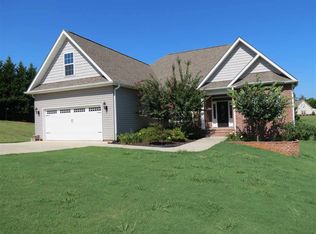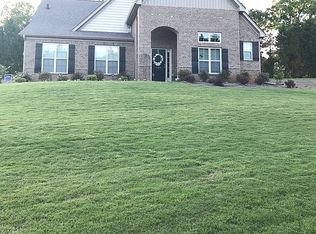Spacious, open, immaculate and tastefully designed - there are no limitations with this custom-built home! Thoughtfully updated over the years, this home features attractive finishes and a versatile floor plan. Each level boasts 2 bedrooms for a total of 6 bedrooms, which are comfortably matched with 4 full bathrooms. The main level offers 2 bedrooms, a den, a living room, a formal dining room, a laundry room and a beautifully updated kitchen with bar and breakfast area. The upstairs offers 2 bedrooms a full bath and a bonus room. Need more space? The finished portion of the basement provides an additional den, a theater/media room, 2 more bedrooms and another full bathroom. The unfinished portion of the basement stores the mechanicals and provides excellent storage and a roll up door for easy access to the outside while working on projects. The walkout basement also provides additional entertainment on the covered patio. This home's comfort is met with a custom quality, which is marked by features such as the oversized Trex deck, continuous hot water system, upgraded leather granite, multiple HVAC units, stunning hardwood floors, extensive mouldings and so much more. Rich with amenities and offering a special lifestyle, this home is a rare find.
This property is off market, which means it's not currently listed for sale or rent on Zillow. This may be different from what's available on other websites or public sources.



