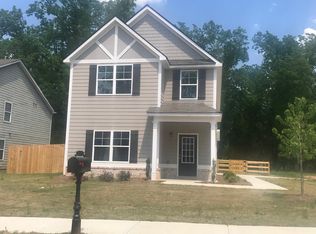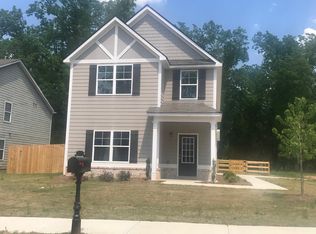HUGE house in the perfect location! 5 minutes from I-75 on the edge of a pecan grove! This house has it all with a new A/C unit, new air handler, new Floors, new Carpet, new paint, new driveway and more! 3 living rooms, 4 bedrooms, 2 dining rooms, huge kitchen, large loft area, office and a bonus area that would make the perfect man cave or teenager suite! Outside you will find a nice patio, large yard and fire pit. The pictures do not do it justice. Come see for yourself!
This property is off market, which means it's not currently listed for sale or rent on Zillow. This may be different from what's available on other websites or public sources.


