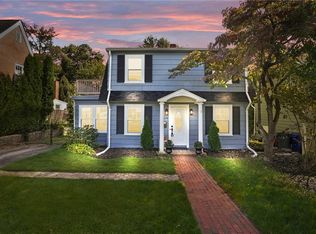Sold for $500,000 on 05/23/25
$500,000
102 Pleasant View Rd, Warwick, RI 02888
3beds
1,774sqft
Single Family Residence
Built in 1938
7,405.2 Square Feet Lot
$506,000 Zestimate®
$282/sqft
$3,400 Estimated rent
Home value
$506,000
$460,000 - $557,000
$3,400/mo
Zestimate® history
Loading...
Owner options
Explore your selling options
What's special
Charming Gaspee Tudor awaits its new owner. This lovely 3 bed, 2.5 bath home is just a mile from Pawtuxet Village and offers a wonderful layout, sizable fully fenced yard and split duct air conditioning system with 5 zones covering the whole house. Inside you have a large living room with gas fireplace and dining room, kitchen with lavette that leads to a sun room/den with slate floors and a wood burning fireplace. Upstairs you have 3 generous sized bedrooms with a full bath and in the basement are a boiler and hot water heater that are under a year old. This home also offers a whole house generator that is operational and up to date with maintenance. If you like homes that are not cookie cutter and love the quirks and charms of an older home, do not miss the opportunity to come see this one.
Zillow last checked: 8 hours ago
Listing updated: May 28, 2025 at 09:25am
Listed by:
Bryan Hoffman 203-505-9654,
eXp Realty
Bought with:
Joe Roch, REB.0018442
Residential Properties Ltd
Source: StateWide MLS RI,MLS#: 1380434
Facts & features
Interior
Bedrooms & bathrooms
- Bedrooms: 3
- Bathrooms: 3
- Full bathrooms: 2
- 1/2 bathrooms: 1
Bathroom
- Features: Bath w Shower Stall, Bath w Tub & Shower
Heating
- Natural Gas, Baseboard, Steam
Cooling
- Wall Unit(s)
Appliances
- Included: Gas Water Heater, Dishwasher, Dryer, Disposal, Oven/Range, Refrigerator, Washer
Features
- Wall (Plaster), Plumbing (Mixed), Insulation (Unknown)
- Flooring: Hardwood
- Basement: Full,Interior and Exterior,Unfinished,Bath/Stubbed,Laundry
- Number of fireplaces: 2
- Fireplace features: Brick, Gas
Interior area
- Total structure area: 1,774
- Total interior livable area: 1,774 sqft
- Finished area above ground: 1,774
- Finished area below ground: 0
Property
Parking
- Total spaces: 2
- Parking features: No Garage
Lot
- Size: 7,405 sqft
Details
- Parcel number: WARWM303B0431L0000
- Special conditions: Conventional/Market Value
Construction
Type & style
- Home type: SingleFamily
- Architectural style: Tudor
- Property subtype: Single Family Residence
Materials
- Plaster, Brick, Vinyl Siding
- Foundation: Concrete Perimeter
Condition
- New construction: No
- Year built: 1938
Utilities & green energy
- Electric: 200+ Amp Service
- Utilities for property: Sewer Connected, Water Connected
Community & neighborhood
Community
- Community features: Marina, Public School, Restaurants, Schools, Near Shopping
Location
- Region: Warwick
- Subdivision: Gaspee
Price history
| Date | Event | Price |
|---|---|---|
| 5/23/2025 | Sold | $500,000-4.8%$282/sqft |
Source: | ||
| 4/18/2025 | Pending sale | $525,000$296/sqft |
Source: | ||
| 4/9/2025 | Price change | $525,000-4.4%$296/sqft |
Source: | ||
| 3/20/2025 | Listed for sale | $549,000+76%$309/sqft |
Source: | ||
| 10/21/2004 | Sold | $312,000$176/sqft |
Source: Public Record | ||
Public tax history
| Year | Property taxes | Tax assessment |
|---|---|---|
| 2025 | $5,886 | $406,800 |
| 2024 | $5,886 +2% | $406,800 |
| 2023 | $5,772 +1.8% | $406,800 +34.4% |
Find assessor info on the county website
Neighborhood: 02888
Nearby schools
GreatSchools rating
- 3/10Wyman SchoolGrades: K-5Distance: 0.2 mi
- 4/10Warwick Veterans Jr. High SchoolGrades: 6-8Distance: 3.4 mi
- 7/10Pilgrim High SchoolGrades: 9-12Distance: 1 mi

Get pre-qualified for a loan
At Zillow Home Loans, we can pre-qualify you in as little as 5 minutes with no impact to your credit score.An equal housing lender. NMLS #10287.
Sell for more on Zillow
Get a free Zillow Showcase℠ listing and you could sell for .
$506,000
2% more+ $10,120
With Zillow Showcase(estimated)
$516,120