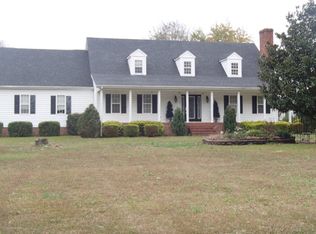Sold for $487,000
$487,000
102 Plantation Road, Goldsboro, NC 27530
4beds
3,269sqft
Single Family Residence
Built in 1988
3.33 Acres Lot
$497,400 Zestimate®
$149/sqft
$3,228 Estimated rent
Home value
$497,400
Estimated sales range
Not available
$3,228/mo
Zestimate® history
Loading...
Owner options
Explore your selling options
What's special
PICTURESQUE SETTING OF THIS STUNNING PROPERTY!! THIS BEAUTIFUL TUDOR HOME WITH HORSE BARN, FENCED PASTURES, A POND, AN INGROUND SWIMMING POOL AND THE HOME ALSO FEATURES 4 BEDROOMS, 3 AND A HALF BATHS IN THE MAIN LIVING AREA WITH 2 BONUS ROOMS, GOOD SIZE KITCHEN WITH BREAKFAST ROOM, A FORMAL LIVING ROOM, FORMAL DINING ROOM, A LARGE FAMILY ROOM AND A MOTHER-IN-LAW SUITE DOWNSTAIRS. THIS WONDERFUL PROPERTY IN A GREAT LOCATION, IN CBA SCHOOLS DISTRICT MUST BE SEEN IN PERSON.
SELLER IS ALSO OFFERING A TWENTY THOUSAND DOLLARS ''USE AS YOU CHOOSE''
Zillow last checked: 8 hours ago
Listing updated: July 08, 2025 at 01:36pm
Listed by:
Maria Gambella 919-394-2452,
RE/MAX Complete
Bought with:
Catherine Tanner, 313906
Atlantic Coastal Real Estate, Llc
Source: Hive MLS,MLS#: 100509791 Originating MLS: MLS of Goldsboro
Originating MLS: MLS of Goldsboro
Facts & features
Interior
Bedrooms & bathrooms
- Bedrooms: 4
- Bathrooms: 5
- Full bathrooms: 4
- 1/2 bathrooms: 1
Primary bedroom
- Level: Non Primary Living Area
Dining room
- Features: Formal
Heating
- Heat Pump, Electric
Cooling
- Heat Pump
Appliances
- Included: Built-In Microwave, Range, Dishwasher
- Laundry: Laundry Room
Features
- Walk-in Closet(s), Tray Ceiling(s), 2nd Kitchen, Ceiling Fan(s), Pantry, Walk-in Shower, Basement, Blinds/Shades, Walk-In Closet(s)
- Flooring: Carpet, Tile, Vinyl
- Basement: Finished
- Attic: Walk-In
Interior area
- Total structure area: 3,269
- Total interior livable area: 3,269 sqft
Property
Parking
- Total spaces: 4
- Parking features: Concrete, Garage Door Opener
Features
- Levels: Three Or More
- Stories: 4
- Patio & porch: Deck, Patio
- Pool features: In Ground
- Fencing: Partial
- Has view: Yes
- View description: Pond
- Has water view: Yes
- Water view: Pond
Lot
- Size: 3.33 Acres
- Dimensions: 110 x 24 x 301 x 464 x 276 x 372
- Features: Pond on Lot, Pasture, Wooded
Details
- Additional structures: Barn(s)
- Parcel number: 2691453786
- Zoning: RESIDENTIAL
- Special conditions: Standard
- Horses can be raised: Yes
- Horse amenities: Arena, Barn
Construction
Type & style
- Home type: SingleFamily
- Property subtype: Single Family Residence
Materials
- Brick Veneer, Synthetic Stucco, Wood Siding
- Foundation: See Remarks
- Roof: Architectural Shingle
Condition
- New construction: No
- Year built: 1988
Utilities & green energy
- Sewer: Septic Tank
- Utilities for property: Other
Community & neighborhood
Location
- Region: Goldsboro
- Subdivision: Fallingbrook Est
Other
Other facts
- Listing agreement: Exclusive Right To Sell
- Listing terms: Cash,FHA,USDA Loan,VA Loan
- Road surface type: Paved
Price history
| Date | Event | Price |
|---|---|---|
| 7/7/2025 | Sold | $487,000-2.4%$149/sqft |
Source: | ||
| 5/29/2025 | Contingent | $498,900$153/sqft |
Source: | ||
| 5/29/2025 | Pending sale | $498,900$153/sqft |
Source: | ||
| 5/25/2025 | Listed for sale | $498,900$153/sqft |
Source: | ||
Public tax history
| Year | Property taxes | Tax assessment |
|---|---|---|
| 2025 | $2,859 +32.2% | $445,140 +50.5% |
| 2024 | $2,162 +3% | $295,730 |
| 2023 | $2,099 | $295,730 |
Find assessor info on the county website
Neighborhood: 27530
Nearby schools
GreatSchools rating
- 8/10Northwest Elementary SchoolGrades: K-5Distance: 4.1 mi
- 8/10Norwayne Middle SchoolGrades: 6-8Distance: 6.2 mi
- 4/10Charles B Aycock High SchoolGrades: 9-12Distance: 5.3 mi
Schools provided by the listing agent
- Elementary: Northwest Elementary School
- Middle: Norwayne
- High: Charles Aycock
Source: Hive MLS. This data may not be complete. We recommend contacting the local school district to confirm school assignments for this home.
Get pre-qualified for a loan
At Zillow Home Loans, we can pre-qualify you in as little as 5 minutes with no impact to your credit score.An equal housing lender. NMLS #10287.
Sell with ease on Zillow
Get a Zillow Showcase℠ listing at no additional cost and you could sell for —faster.
$497,400
2% more+$9,948
With Zillow Showcase(estimated)$507,348
