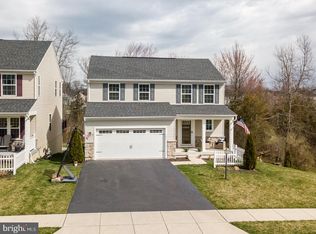Sold for $574,900 on 11/07/23
$574,900
102 Pixie Moss Rd, Pottstown, PA 19464
3beds
3,128sqft
Single Family Residence
Built in 2018
6,000 Square Feet Lot
$601,900 Zestimate®
$184/sqft
$3,380 Estimated rent
Home value
$601,900
$572,000 - $632,000
$3,380/mo
Zestimate® history
Loading...
Owner options
Explore your selling options
What's special
Beautiful 3 bed 3.5 bath home on a premium lot in the Hanover Pointe Community. The front of the home has a paved 2 car driveway and an attached 2 car garage for plenty of parking. Enter the home through the covered front porch to the hardwood entry way. To your right is a bright home office. Down the hall is a formal dining room with carpet and a large window perfect for gatherings. The family room is carpeted and conveniently opens up to the kitchen making the space feel bright and open. The large eat-in kitchen has hardwood flooring, soft close cabinets, granite countertops and an oversized island with extra storage and seating for 5. The house has plenty of upgrades including the large morning room which is perfect for entertaining. There are 3 large windows and french doors leading to the new (2022) composite deck for plenty of natural sunlight. The upper level of the home has the primary bedroom that is fully carpeted, has 2 walk-in closets with professional custom organizers, and a primary bathroom with a granite double vanity, standing shower with glass walls and a soaking tub. The secondary bedrooms are both fully carpeted and have ceiling fans. The large loft area can easily be closed off into a 4th bedroom. The hall bathroom has tile flooring, tub/shower combo and a single granite vanity. Completing this floor is the laundry room for convenience. The lower level provides a fully finished walkout basement. There is a room that is currently used as a home gym as well as an unfinished storage area. The main space is carpeted, has a full bathroom and an included wet bar with mini fridge. The sliding glass doors lead out to the flagstone patio overlooking the spacious yard with mature trees lining the back. 102 Pixie Moss sits on a premium lot with a private back yard. The area in front of the house cannot be built upon which allows for a nice view. This home has been meticulously maintained and cleaned. Schedule your showing today!
Zillow last checked: 8 hours ago
Listing updated: November 07, 2023 at 03:34am
Listed by:
Janel Loughin 484-352-3482,
Keller Williams Real Estate -Exton,
Co-Listing Agent: Adrienne Leigh 484-664-9370,
Keller Williams Real Estate -Exton
Bought with:
Terry Ayres, RS273598
RE/MAX Achievers-Collegeville
Source: Bright MLS,MLS#: PAMC2086110
Facts & features
Interior
Bedrooms & bathrooms
- Bedrooms: 3
- Bathrooms: 4
- Full bathrooms: 3
- 1/2 bathrooms: 1
- Main level bathrooms: 1
Basement
- Area: 440
Heating
- Forced Air, Natural Gas
Cooling
- Central Air, Other
Appliances
- Included: Built-In Range, Self Cleaning Oven, Dishwasher, Disposal, Energy Efficient Appliances, Microwave, Gas Water Heater
- Laundry: Upper Level
Features
- Primary Bath(s), Butlers Pantry, Eat-in Kitchen, 9'+ Ceilings
- Flooring: Wood, Carpet, Vinyl
- Windows: Energy Efficient
- Basement: Full
- Has fireplace: No
Interior area
- Total structure area: 3,128
- Total interior livable area: 3,128 sqft
- Finished area above ground: 2,688
- Finished area below ground: 440
Property
Parking
- Total spaces: 2
- Parking features: Inside Entrance, Driveway, Attached, Other
- Attached garage spaces: 2
- Has uncovered spaces: Yes
Accessibility
- Accessibility features: None
Features
- Levels: Two
- Stories: 2
- Exterior features: Sidewalks, Street Lights, Lighting
- Pool features: None
Lot
- Size: 6,000 sqft
- Dimensions: 50.00 x 0.00
- Features: Cul-De-Sac, Level, Front Yard, Rear Yard, SideYard(s)
Details
- Additional structures: Above Grade, Below Grade
- Parcel number: 470004077354
- Zoning: RESID
- Special conditions: Standard
Construction
Type & style
- Home type: SingleFamily
- Architectural style: Colonial
- Property subtype: Single Family Residence
Materials
- Vinyl Siding
- Foundation: Concrete Perimeter
- Roof: Pitched,Shingle
Condition
- New construction: No
- Year built: 2018
Details
- Builder model: MILAN
- Builder name: RYAN HOMES
Utilities & green energy
- Electric: Underground, 200+ Amp Service
- Sewer: Public Sewer
- Water: Public
- Utilities for property: Cable Connected
Green energy
- Energy efficient items: Appliances
Community & neighborhood
Location
- Region: Pottstown
- Subdivision: Hanover Pointe
- Municipality: NEW HANOVER TWP
HOA & financial
HOA
- Has HOA: Yes
- HOA fee: $100 monthly
- Services included: Common Area Maintenance, Snow Removal
Other
Other facts
- Listing agreement: Exclusive Agency
- Ownership: Fee Simple
Price history
| Date | Event | Price |
|---|---|---|
| 11/7/2023 | Sold | $574,900$184/sqft |
Source: | ||
| 10/31/2023 | Pending sale | $574,900$184/sqft |
Source: | ||
| 10/16/2023 | Contingent | $574,900$184/sqft |
Source: | ||
| 10/12/2023 | Listed for sale | $574,900+56.9%$184/sqft |
Source: | ||
| 1/29/2019 | Sold | $366,350+296.1%$117/sqft |
Source: Public Record Report a problem | ||
Public tax history
| Year | Property taxes | Tax assessment |
|---|---|---|
| 2024 | $7,237 | $195,450 |
| 2023 | $7,237 +6% | $195,450 |
| 2022 | $6,830 +3.4% | $195,450 |
Find assessor info on the county website
Neighborhood: 19464
Nearby schools
GreatSchools rating
- 6/10Gilbertsville El SchoolGrades: K-5Distance: 2.4 mi
- 7/10Boyertown Area Jhs-EastGrades: 6-8Distance: 2.5 mi
- 6/10Boyertown Area Senior High SchoolGrades: PK,9-12Distance: 3.4 mi
Schools provided by the listing agent
- District: Boyertown Area
Source: Bright MLS. This data may not be complete. We recommend contacting the local school district to confirm school assignments for this home.

Get pre-qualified for a loan
At Zillow Home Loans, we can pre-qualify you in as little as 5 minutes with no impact to your credit score.An equal housing lender. NMLS #10287.
Sell for more on Zillow
Get a free Zillow Showcase℠ listing and you could sell for .
$601,900
2% more+ $12,038
With Zillow Showcase(estimated)
$613,938