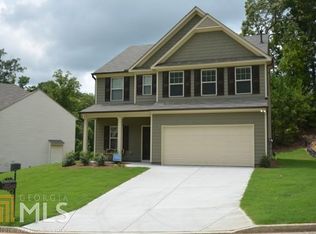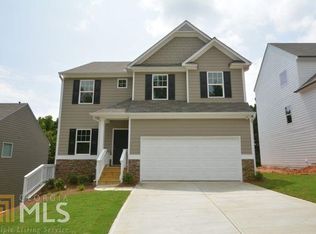Closed
$375,000
102 Pinnacle Point Ct, Dallas, GA 30132
4beds
2,200sqft
Single Family Residence, Residential
Built in 2018
8,276.4 Square Feet Lot
$382,800 Zestimate®
$170/sqft
$2,195 Estimated rent
Home value
$382,800
$364,000 - $402,000
$2,195/mo
Zestimate® history
Loading...
Owner options
Explore your selling options
What's special
Are you ready to step into your dream home this year? This stunning Craftsman-style 2-story home, nestled in a picturesque neighborhood, offers endless possibilities with its spacious open floor plan, white kitchen, cozy family room, and unfinished basement waiting for your personal touch. This is more than just a house, it's a lifestyle. Imagine entertaining guests in the separate dining room, or using it as a home office or playroom. The drop zone/mud room as you enter from the garage makes it easy to keep your home organized. Upstairs, the oversized primary ensuite with a very large walk-in closet, double sinks, soaking tub, and separate shower is the perfect retreat after a long day. The 3 additional bedrooms and full bathroom, laundry room and linen closet complete the upper level. But that's not all, the daylight unfinished basement is a blank canvas ready for your personal touches! Imagine creating a media room, gym, or even a guest suite. Step outside and enjoy the beautiful wooded views from the back deck, and newly expanded exterior patio, perfect for hosting gatherings or outdoor dining. The newer wood privacy fence provides additional privacy. The neighborhood currently shares amenities with nearby Edenwood and includes a clubhouse, playground, pool, and tennis courts. However, new construction in the neighborhood is expected to bring amenities inside the neighborhood by 2024. The home is located near Lake Allatoona and zoned for North Paulding High School District. Also an excellent investment property with rental restrictions for the neighborhood allowing a 25% rental cap, currently at 7%. Don't miss out on this opportunity to make this house your dream home!
Zillow last checked: 8 hours ago
Listing updated: February 17, 2023 at 11:02pm
Listing Provided by:
Sarah Pickell,
Keller Williams Realty Atlanta Partners
Bought with:
Leah Williamson, 380410
BHGRE Metro Brokers
Source: FMLS GA,MLS#: 7133771
Facts & features
Interior
Bedrooms & bathrooms
- Bedrooms: 4
- Bathrooms: 3
- Full bathrooms: 2
- 1/2 bathrooms: 1
Primary bedroom
- Features: Oversized Master
- Level: Oversized Master
Bedroom
- Features: Oversized Master
Primary bathroom
- Features: Double Vanity, Separate Tub/Shower, Soaking Tub
Dining room
- Features: Separate Dining Room
Kitchen
- Features: Cabinets White, Pantry Walk-In, Stone Counters, View to Family Room
Heating
- Forced Air, Natural Gas
Cooling
- Ceiling Fan(s), Central Air
Appliances
- Included: Dishwasher, Disposal, Gas Oven, Microwave
- Laundry: Upper Level
Features
- Entrance Foyer, High Ceilings 9 ft Upper, High Ceilings 10 ft Main, Walk-In Closet(s)
- Flooring: Carpet
- Windows: Insulated Windows
- Basement: Full,Unfinished
- Number of fireplaces: 1
- Fireplace features: Family Room
- Common walls with other units/homes: No Common Walls
Interior area
- Total structure area: 2,200
- Total interior livable area: 2,200 sqft
- Finished area above ground: 2,200
- Finished area below ground: 0
Property
Parking
- Total spaces: 2
- Parking features: Driveway, Garage, Garage Door Opener, Level Driveway
- Garage spaces: 2
- Has uncovered spaces: Yes
Accessibility
- Accessibility features: None
Features
- Levels: Two
- Stories: 2
- Patio & porch: Deck, Patio
- Exterior features: None
- Pool features: None
- Spa features: None
- Fencing: Back Yard,Privacy,Wood
- Has view: Yes
- View description: Trees/Woods
- Waterfront features: None
- Body of water: None
Lot
- Size: 8,276 sqft
- Dimensions: 55x150x55x150
- Features: Back Yard
Details
- Additional structures: None
- Parcel number: 079698
- Other equipment: None
- Horse amenities: None
Construction
Type & style
- Home type: SingleFamily
- Architectural style: Craftsman,Traditional
- Property subtype: Single Family Residence, Residential
Materials
- HardiPlank Type
- Foundation: Slab
- Roof: Composition
Condition
- Resale
- New construction: No
- Year built: 2018
Utilities & green energy
- Electric: None
- Sewer: Public Sewer
- Water: Public
- Utilities for property: Cable Available, Electricity Available, Natural Gas Available, Phone Available, Sewer Available, Underground Utilities, Water Available
Green energy
- Energy efficient items: None
- Energy generation: None
Community & neighborhood
Security
- Security features: Smoke Detector(s)
Community
- Community features: Homeowners Assoc, Playground, Pool, Sidewalks, Street Lights, Tennis Court(s)
Location
- Region: Dallas
- Subdivision: Lost Creek
HOA & financial
HOA
- Has HOA: Yes
- HOA fee: $729 annually
- Services included: Swim, Tennis
Other
Other facts
- Listing terms: Cash,Conventional,FHA,VA Loan
- Road surface type: Asphalt
Price history
| Date | Event | Price |
|---|---|---|
| 2/17/2023 | Sold | $375,000$170/sqft |
Source: | ||
| 1/24/2023 | Pending sale | $375,000$170/sqft |
Source: | ||
| 1/2/2023 | Price change | $375,000-1.3%$170/sqft |
Source: | ||
| 12/11/2022 | Price change | $380,000-1.3%$173/sqft |
Source: | ||
| 11/4/2022 | Price change | $385,000-1.3%$175/sqft |
Source: | ||
Public tax history
| Year | Property taxes | Tax assessment |
|---|---|---|
| 2025 | $3,783 +1.9% | $157,280 +5.3% |
| 2024 | $3,712 -9.7% | $149,400 -5.3% |
| 2023 | $4,113 +23.7% | $157,756 +37.9% |
Find assessor info on the county website
Neighborhood: 30132
Nearby schools
GreatSchools rating
- 7/10Burnt Hickory Elementary SchoolGrades: PK-5Distance: 1 mi
- 7/10Sammy Mcclure Sr. Middle SchoolGrades: 6-8Distance: 1.2 mi
- 7/10North Paulding High SchoolGrades: 9-12Distance: 1.1 mi
Schools provided by the listing agent
- Elementary: Burnt Hickory
- Middle: Sammy McClure Sr.
- High: North Paulding
Source: FMLS GA. This data may not be complete. We recommend contacting the local school district to confirm school assignments for this home.
Get a cash offer in 3 minutes
Find out how much your home could sell for in as little as 3 minutes with a no-obligation cash offer.
Estimated market value
$382,800
Get a cash offer in 3 minutes
Find out how much your home could sell for in as little as 3 minutes with a no-obligation cash offer.
Estimated market value
$382,800

