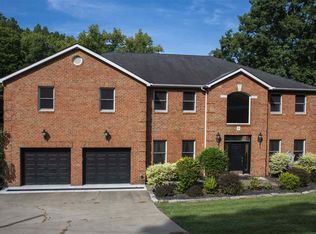Sold for $175,000 on 07/22/25
$175,000
102 Pinecrest Dr, Huntington, WV 25705
4beds
2,184sqft
Single Family Residence
Built in 1967
7,405.2 Square Feet Lot
$222,000 Zestimate®
$80/sqft
$1,731 Estimated rent
Home value
$222,000
$191,000 - $251,000
$1,731/mo
Zestimate® history
Loading...
Owner options
Explore your selling options
What's special
4 Bedroom Home in West Pea Ridge, close to shopping and restaurants. Can have two living areas. Nice home for large family, two kitchen areas, great for mother-in-law suite. White oak floors under carpet. Immediate Possession.
Zillow last checked: 8 hours ago
Listing updated: July 22, 2025 at 01:47pm
Listed by:
Robert Alexander 304-544-7690,
Century 21 Homes And Land
Bought with:
James Plymale
Better Homes & Gardens Real Estate Central, LLC 2
Source: HUNTMLS,MLS#: 180657
Facts & features
Interior
Bedrooms & bathrooms
- Bedrooms: 4
- Bathrooms: 2
- Full bathrooms: 2
Bedroom
- Area: 111.36
- Dimensions: 11.6 x 9.6
Bedroom 1
- Area: 142.6
- Dimensions: 12.4 x 11.5
Bedroom 2
- Area: 128.96
- Dimensions: 12.4 x 10.4
Bedroom 3
- Area: 114.4
- Dimensions: 11 x 10.4
Dining room
- Area: 110.16
- Dimensions: 10.8 x 10.2
Kitchen
- Area: 130.68
- Dimensions: 12.1 x 10.8
Living room
- Area: 242.72
- Dimensions: 16.4 x 14.8
Heating
- Heat Pump, Electric
Cooling
- Central Air, Heat Pump
Appliances
- Included: Range, Dishwasher, Disposal, Dryer, Refrigerator, Oven, Washer, Electric Water Heater
- Laundry: Washer/Dryer Connection
Features
- High Speed Internet, In-Law Floorplan
- Flooring: Carpet
- Doors: Storm Door(s)
- Windows: Window Treatments, Insulated Windows
- Basement: Full,Walk-Out Access
- Has fireplace: Yes
- Fireplace features: Fireplace, Wood/Coal
Interior area
- Total structure area: 2,184
- Total interior livable area: 2,184 sqft
Property
Parking
- Total spaces: 1
- Parking features: 1 Car, Parking Pad
- Has uncovered spaces: Yes
Features
- Levels: Bi-Level
- Patio & porch: Deck
- Exterior features: Lighting
- Has private pool: Yes
- Pool features: In Ground
- Fencing: See Remarks
Lot
- Size: 7,405 sqft
- Topography: Rolling
Details
- Additional structures: Storage Shed/Out Building
- Parcel number: 31
Construction
Type & style
- Home type: SingleFamily
- Property subtype: Single Family Residence
Materials
- Brick, Vinyl
- Foundation: Slab
- Roof: Shingle
Condition
- Year built: 1967
Details
- Warranty included: Yes
Utilities & green energy
- Sewer: Public Sewer
- Water: Public Water
- Utilities for property: Cable Available
Community & neighborhood
Location
- Region: Huntington
Other
Other facts
- Listing terms: Cash,Conventional
Price history
| Date | Event | Price |
|---|---|---|
| 7/22/2025 | Sold | $175,000-18.2%$80/sqft |
Source: | ||
| 7/3/2025 | Pending sale | $214,000$98/sqft |
Source: | ||
| 5/23/2025 | Price change | $214,000-6.6%$98/sqft |
Source: | ||
| 3/13/2025 | Listed for sale | $229,000-4.2%$105/sqft |
Source: | ||
| 3/10/2025 | Listing removed | $239,000$109/sqft |
Source: | ||
Public tax history
| Year | Property taxes | Tax assessment |
|---|---|---|
| 2024 | $730 -0.3% | $73,320 |
| 2023 | $732 +27.8% | $73,320 +19.3% |
| 2022 | $573 +21.1% | $61,440 +13.8% |
Find assessor info on the county website
Neighborhood: 25705
Nearby schools
GreatSchools rating
- 7/10Village Of Barboursville Elementary SchoolGrades: PK-5Distance: 1.6 mi
- 8/10Barboursville Middle SchoolGrades: 6-8Distance: 1.8 mi
- 10/10Cabell Midland High SchoolGrades: 9-12Distance: 6.6 mi
Schools provided by the listing agent
- Elementary: Davis Creek
- Middle: Barboursville
- High: Midland
Source: HUNTMLS. This data may not be complete. We recommend contacting the local school district to confirm school assignments for this home.

Get pre-qualified for a loan
At Zillow Home Loans, we can pre-qualify you in as little as 5 minutes with no impact to your credit score.An equal housing lender. NMLS #10287.
