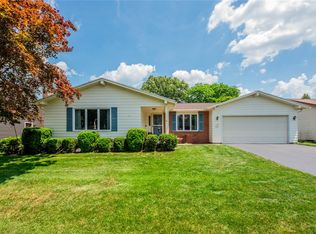Lovely 3 bedroom, 2 bath Ranch. Living room is bright with a bow window, family room with gas fireplace, vaulted ceiling. Beautiful new cherry kitchen in 2015 with granite countertops, new stainless appliances, dishwasher, disposal, microwave, gas cook top, oven, breakfast bar, and eat in area. Large Private master bedroom on opposite side of home with ceiling fan, walk in closet and laundry. Master bath, tile floor, oak cabinets and double bowl vanity. Additional bedrooms are carpeted, have double closets and ceiling fans. Two linen closets in the hallway. Second bath has tile flooring, shower/tub surround, oak vanity with formica top. Vinyl and siding with brick accents. Sliders from family room to large rear deck and fully fenced back yard with a shed. 2.5 car garage, full unfinished basement, 150 amp CB. High efficiency Furnace & AC new in 2008, and tankless hot water heater. Roof new on family room 2019, the rest of the roof new in 2009. There is a back entry walk in closet with pantry area as well. Don't miss out on this home!! Delayed showing September 24, Accepting offers September 28 at 12:30pm. Please remove shoes at the door, and follow all NYS Covid guidelines.
This property is off market, which means it's not currently listed for sale or rent on Zillow. This may be different from what's available on other websites or public sources.
