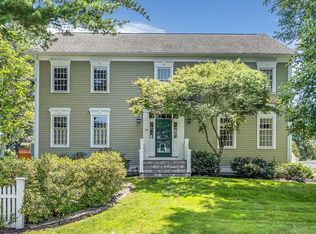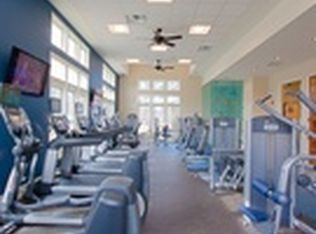Sold for $1,150,000
$1,150,000
102 Pilgrim Rd, Concord, MA 01742
3beds
1,349sqft
Single Family Residence
Built in 1953
10,165 Square Feet Lot
$1,162,300 Zestimate®
$852/sqft
$4,352 Estimated rent
Home value
$1,162,300
$1.09M - $1.24M
$4,352/mo
Zestimate® history
Loading...
Owner options
Explore your selling options
What's special
CHARMING HOME IN IDYLLIC NEIGHBORHOOD! This picturesque cape style home is a gem, boasting three bedrooms and two full bathrooms! The living room is cozy with a wood burning fireplace and large bay window! The dining room is captivating with a wall of custom-built cabinets and shelving! The kitchen is bright and inviting with hardwood floors and a window over the sink for you to gaze at your large backyard! The first-floor bedroom would also make a terrific home office! The second floor is home to two comfortable bedrooms and a full bath! Lounge on the dreamlike three season porch, the perfect retreat for a morning coffee or evening cocktail! The large level backyard is idyllic, providing endless possibilities for outdoor enjoyment! This is a walkable dream come true, just feet from a local park the Southfield neighborhood enjoys year-round!
Zillow last checked: 8 hours ago
Listing updated: May 24, 2024 at 09:51am
Listed by:
The Zur Attias Team 978-621-0734,
The Attias Group, LLC 978-371-1234,
The Zur Attias Team 978-621-0734
Bought with:
Kim Patenaude and Rory Fivek Real Estate Group
Barrett Sotheby's International Realty
Source: MLS PIN,MLS#: 73209109
Facts & features
Interior
Bedrooms & bathrooms
- Bedrooms: 3
- Bathrooms: 2
- Full bathrooms: 2
Primary bedroom
- Features: Flooring - Hardwood, Lighting - Overhead
- Level: Second
- Area: 266
- Dimensions: 19 x 14
Bedroom 2
- Features: Flooring - Hardwood, Closet - Double
- Level: Second
- Area: 228
- Dimensions: 19 x 12
Bedroom 3
- Features: Closet, Flooring - Hardwood, Lighting - Overhead
- Level: First
- Area: 132
- Dimensions: 12 x 11
Primary bathroom
- Features: No
Bathroom 1
- Features: Bathroom - Full, Bathroom - Tiled With Tub & Shower, Flooring - Stone/Ceramic Tile, Lighting - Overhead, Pedestal Sink
- Level: First
- Area: 40
- Dimensions: 8 x 5
Bathroom 2
- Features: Bathroom - Full, Bathroom - Tiled With Shower Stall, Flooring - Stone/Ceramic Tile
- Level: Second
- Area: 56
- Dimensions: 8 x 7
Dining room
- Features: Flooring - Hardwood, Lighting - Pendant
- Level: First
- Area: 144
- Dimensions: 12 x 12
Kitchen
- Features: Flooring - Hardwood, Recessed Lighting
- Level: First
- Area: 144
- Dimensions: 12 x 12
Living room
- Features: Flooring - Hardwood
- Level: First
- Area: 204
- Dimensions: 17 x 12
Heating
- Steam, Oil
Cooling
- None
Appliances
- Included: Water Heater, Range, Dishwasher, Refrigerator
- Laundry: Electric Dryer Hookup
Features
- Sun Room
- Flooring: Tile, Hardwood, Flooring - Hardwood
- Basement: Full,Bulkhead,Concrete,Unfinished
- Number of fireplaces: 1
- Fireplace features: Living Room
Interior area
- Total structure area: 1,349
- Total interior livable area: 1,349 sqft
Property
Parking
- Total spaces: 4
- Parking features: Paved Drive, Off Street, Paved
- Uncovered spaces: 4
Features
- Patio & porch: Porch, Deck
- Exterior features: Porch, Deck, Rain Gutters
Lot
- Size: 10,165 sqft
Details
- Parcel number: M:10G B:488,456105
- Zoning: B
Construction
Type & style
- Home type: SingleFamily
- Architectural style: Cape
- Property subtype: Single Family Residence
Materials
- Frame
- Foundation: Concrete Perimeter
- Roof: Shingle
Condition
- Year built: 1953
Utilities & green energy
- Electric: Circuit Breakers
- Sewer: Public Sewer
- Water: Public
- Utilities for property: for Electric Dryer
Green energy
- Energy efficient items: Thermostat
Community & neighborhood
Community
- Community features: Shopping, Park, Walk/Jog Trails
Location
- Region: Concord
Price history
| Date | Event | Price |
|---|---|---|
| 5/24/2024 | Sold | $1,150,000+8.6%$852/sqft |
Source: MLS PIN #73209109 Report a problem | ||
| 3/13/2024 | Contingent | $1,059,000$785/sqft |
Source: MLS PIN #73209109 Report a problem | ||
| 3/6/2024 | Listed for sale | $1,059,000+43.1%$785/sqft |
Source: MLS PIN #73209109 Report a problem | ||
| 3/17/2020 | Sold | $740,000$549/sqft |
Source: Public Record Report a problem | ||
Public tax history
| Year | Property taxes | Tax assessment |
|---|---|---|
| 2025 | $11,949 +1% | $901,100 |
| 2024 | $11,831 +16.5% | $901,100 +15% |
| 2023 | $10,159 +9.9% | $783,900 +25.2% |
Find assessor info on the county website
Neighborhood: 01742
Nearby schools
GreatSchools rating
- 7/10Willard SchoolGrades: PK-5Distance: 1.8 mi
- 8/10Concord Middle SchoolGrades: 6-8Distance: 1.8 mi
- 10/10Concord Carlisle High SchoolGrades: 9-12Distance: 0.9 mi
Schools provided by the listing agent
- Elementary: Willard
- Middle: Cms
- High: Cchs
Source: MLS PIN. This data may not be complete. We recommend contacting the local school district to confirm school assignments for this home.
Get a cash offer in 3 minutes
Find out how much your home could sell for in as little as 3 minutes with a no-obligation cash offer.
Estimated market value$1,162,300
Get a cash offer in 3 minutes
Find out how much your home could sell for in as little as 3 minutes with a no-obligation cash offer.
Estimated market value
$1,162,300

