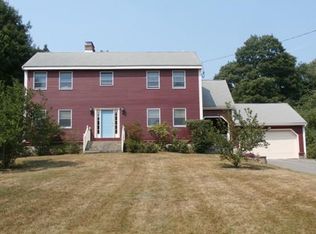This much loved homestead has been in the family for 42 years! The traditional colonial floor plan has plenty of room for everyone starting with the front porch. Enter the front of the home and to your right the living room, more likely called the parlor with a fireplace. Beyond is a formal dining room and then the large eat in kitchen. A full updated bath for this floor is close to the kitchen and beyond a 4 season porch now family room. Room for an office just off the kitchen too. Upstairs 4 corner bedrooms with another full bath. There are wood floors throughout most of the home, some covered with rugs. Walk up attic and a basement that is very usable, back side has an open area at ground level for equipment storage, or the carriages in 1850. The attached barn can be accessed directly from the kitchen hallway. Barn has a main level, loft and lower level. Add your own paint choice and make it your own! Offers, if any, due Tuesday 11/17 by 5 pm.
This property is off market, which means it's not currently listed for sale or rent on Zillow. This may be different from what's available on other websites or public sources.
