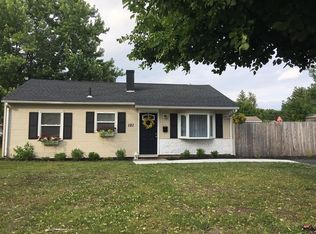Motivated Seller! Price Reduced - Don't Miss this Wonderful Home! Absolutely beautiful 3 bedroom 1 bath ranch is sure to impress! You'll fall in love with its open concept kitchen and glass sun-room drenched in sunshine. Enjoy the cozy gas fireplace in the spacious and welcoming living room. The backyard is fenced all around so you'll get the privacy you need; situated on a corner lot for extra privacy. The backyard also has 3 large storage sheds. Updates include:gas furnace installed in 2010, newer roof (approximately 8 years), newer range and refrigerator installed 2 months ago and newer covered patio. Escape to Peace and Quiet!
This property is off market, which means it's not currently listed for sale or rent on Zillow. This may be different from what's available on other websites or public sources.
