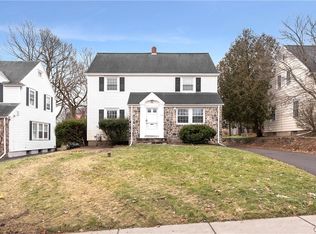Beautiful, well-maintained, ready to move in home in much sought after Orvilton area and JD schools. Spacious rooms, updated bathrooms, and updated kitchen with breakfast room overlooking private backyard and patio. Hardwood floors throughout, second floor is carpeted. Painted siding with 8 year old architectural shingled roof. Furnace is 8 years old and hot water heater is 3 years old. Two wood burning fireplaces. Professionally landscaped. Must see to appreciate this charming family home. Seller will need to find suitable housing.
This property is off market, which means it's not currently listed for sale or rent on Zillow. This may be different from what's available on other websites or public sources.
