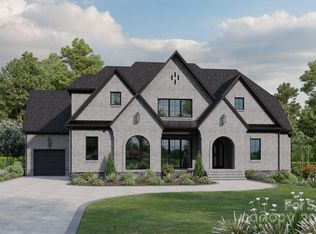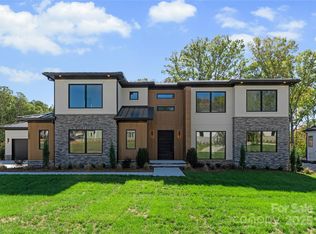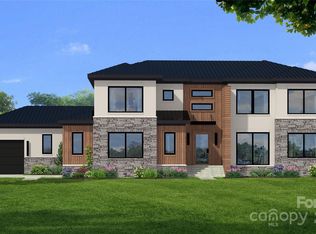Closed
$1,995,000
102 Pecan Cove Ln, Matthews, NC 28104
4beds
4,483sqft
Single Family Residence
Built in 2025
0.69 Acres Lot
$447,800 Zestimate®
$445/sqft
$4,654 Estimated rent
Home value
$447,800
$421,000 - $479,000
$4,654/mo
Zestimate® history
Loading...
Owner options
Explore your selling options
What's special
SPECIAL PROMOTION! MORTGAGE RATES AS LOW AS 4.875% FOR THE FIRST 7 YEARS! Stunning NEW CONSTRUCTION in sought after Weddington school district! No details will be missed in this Custom to be built Windsor II plan by LINNANE HOMES. Premium .69 Acre wooded lot in the popular Twin Lakes luxury home community! Beautiful open floor plan w/large Primary Suite, Study, Formal Dinnng, Chefs Kitchen, walk-in Pantry & 2 guest beds on main. Oversized Bonus room, Rec room, 4th bedroom & walk-in storage on 2nd floor. Ideal setting for a pool & large outdoor living. At no asditional cost our clients have the assistance of our in house designers & state of the art dessign studio. Amazing opportunity in this sought after location! Residents of Twin Lakes will enjoy walking trails, a waterfront gazebo, championship-grade pickle ball courts & a community dock for kayaks, canoes & stand-up paddle boards. Be sure to ask about our other 13 new build opportunities here in beautiful Twin Lakes! Hurry out...
Zillow last checked: 8 hours ago
Listing updated: July 31, 2025 at 08:11am
Listing Provided by:
Roger V. Berrey SoldwithRoger@gmail.com,
RE/MAX Executive
Bought with:
Gretel Howell
Allen Tate Lake Norman
Source: Canopy MLS as distributed by MLS GRID,MLS#: 4228254
Facts & features
Interior
Bedrooms & bathrooms
- Bedrooms: 4
- Bathrooms: 4
- Full bathrooms: 3
- 1/2 bathrooms: 1
- Main level bedrooms: 3
Primary bedroom
- Level: Main
Bedroom s
- Level: Main
Bedroom s
- Level: Main
Bedroom s
- Level: Upper
Bathroom full
- Level: Main
Bathroom full
- Level: Upper
Bonus room
- Level: Upper
Breakfast
- Level: Main
Dining room
- Level: Main
Family room
- Level: Main
Kitchen
- Level: Main
Office
- Level: Main
Recreation room
- Level: Upper
Heating
- Central
Cooling
- Central Air
Appliances
- Included: Dishwasher, Disposal, Gas Range, Microwave, Refrigerator, Tankless Water Heater
- Laundry: Laundry Room, Main Level
Features
- Drop Zone, Kitchen Island, Open Floorplan, Walk-In Closet(s), Walk-In Pantry
- Flooring: Tile, Wood
- Doors: Insulated Door(s)
- Windows: Insulated Windows
- Has basement: No
- Attic: Walk-In
- Fireplace features: Family Room
Interior area
- Total structure area: 4,483
- Total interior livable area: 4,483 sqft
- Finished area above ground: 4,483
- Finished area below ground: 0
Property
Parking
- Total spaces: 3
- Parking features: Attached Garage, Garage Door Opener, Keypad Entry, Garage on Main Level
- Attached garage spaces: 3
Features
- Levels: One and One Half
- Stories: 1
- Patio & porch: Covered, Rear Porch
- Exterior features: In-Ground Irrigation
- Waterfront features: Boat Slip – Community, Paddlesport Launch Site - Community
Lot
- Size: 0.69 Acres
- Features: Green Area, Private, Wooded
Details
- Parcel number: 06042219
- Zoning: R-40
- Special conditions: Standard
Construction
Type & style
- Home type: SingleFamily
- Property subtype: Single Family Residence
Materials
- Brick Full
- Foundation: Crawl Space
- Roof: Shingle
Condition
- New construction: Yes
- Year built: 2025
Details
- Builder model: Windsor II
- Builder name: Linnane Homes
Utilities & green energy
- Sewer: Public Sewer
- Water: City
- Utilities for property: Cable Available
Community & neighborhood
Security
- Security features: Carbon Monoxide Detector(s), Smoke Detector(s)
Community
- Community features: Picnic Area, Playground, Pond, Recreation Area, Sidewalks, Sport Court, Walking Trails
Location
- Region: Matthews
- Subdivision: Twin Lakes
HOA & financial
HOA
- Has HOA: Yes
- HOA fee: $2,613 annually
- Association name: Superior AM
- Association phone: 704-875-7299
Other
Other facts
- Listing terms: Construction Perm Loan
- Road surface type: Concrete
Price history
| Date | Event | Price |
|---|---|---|
| 7/30/2025 | Sold | $1,995,000$445/sqft |
Source: | ||
| 4/6/2025 | Price change | $1,995,000+4.1%$445/sqft |
Source: | ||
| 3/13/2025 | Price change | $1,917,000-0.3%$428/sqft |
Source: | ||
| 3/2/2025 | Listed for sale | $1,922,000+352.2%$429/sqft |
Source: | ||
| 2/28/2025 | Sold | $425,000$95/sqft |
Source: | ||
Public tax history
| Year | Property taxes | Tax assessment |
|---|---|---|
| 2025 | $1,724 +9.4% | $371,000 +47.8% |
| 2024 | $1,576 +3.9% | $251,000 +3.5% |
| 2023 | $1,517 | $242,500 |
Find assessor info on the county website
Neighborhood: 28104
Nearby schools
GreatSchools rating
- 10/10Wesley Chapel Elementary SchoolGrades: PK-5Distance: 1.7 mi
- 10/10Weddington Middle SchoolGrades: 6-8Distance: 1.9 mi
- 8/10Weddington High SchoolGrades: 9-12Distance: 2 mi
Schools provided by the listing agent
- Elementary: Weddington
- Middle: Weddington
- High: Weddington
Source: Canopy MLS as distributed by MLS GRID. This data may not be complete. We recommend contacting the local school district to confirm school assignments for this home.
Get a cash offer in 3 minutes
Find out how much your home could sell for in as little as 3 minutes with a no-obligation cash offer.
Estimated market value
$447,800
Get a cash offer in 3 minutes
Find out how much your home could sell for in as little as 3 minutes with a no-obligation cash offer.
Estimated market value
$447,800


