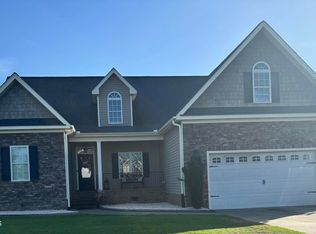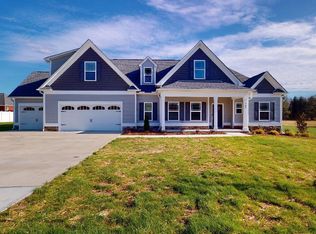CUSTOM BUILT HOME WITH MANY EXTRAS! TWO-STORY GREAT ROOM WITH CAT-WALK, BUILT-IN BOOK SHELVING, FIREPLACE WITH GAS LOGS. COLUMNS IN HARDWOOD FOYER. LARGE MASTER SUITE WITH TRAY CEILING AND LARGE MASTER BATH WITH TILE SHOWER WITH DOUBLE SHOWER AND VANITY, WATER CLOSET, UNIQUE WALK IN CLOSET WITH BUILT IN SHELVING. LARGE KITCHEN WITH SOLID SURFACE COUNTER TOPS, TILE BACK SPLASH, EAT-IN BAR AND BREAKFAST NOOK, SMOOTH COOK TOP, BUILT-IN OVEN AND MICROWAVE, AND TV HOOK UP OVER REFRIGERATOR. SECOND AND THIRD BEDROOMS HAVE THEIR OWN FULL BATHS. FOURTH BEDROOM/OFFICE HAS CATHEDRAL CEILING AND HARDWOOD. BONUS/GAME ROOM HAS STEP UP SEPARATE SITTING AREA/FAMILY ROOM. SCREENED IN BACK PORCH, BLACK VINYL FENCING, DETACHED GARAGE W/UNFINISHED BONUS ROOM.
This property is off market, which means it's not currently listed for sale or rent on Zillow. This may be different from what's available on other websites or public sources.


