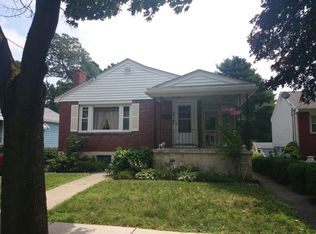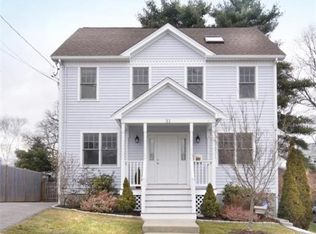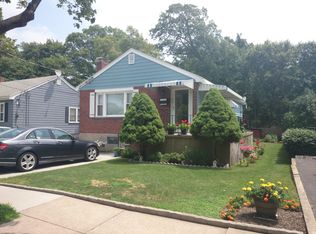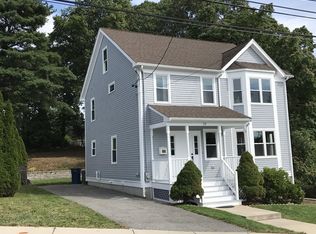Sold for $775,000
$775,000
102 Partridge St, West Roxbury, MA 02132
4beds
2,598sqft
Single Family Residence
Built in 1960
8,520 Square Feet Lot
$965,400 Zestimate®
$298/sqft
$4,262 Estimated rent
Home value
$965,400
$888,000 - $1.05M
$4,262/mo
Zestimate® history
Loading...
Owner options
Explore your selling options
What's special
Wonderful West Roxbury opportunity! This large, versatile, 1960 raised ranch has had an addition of a great room and a 2 car oversized garage, and a full in-law style lower level , complete with fireplaced family room, that is a walk out exit to the back yard. and to the attached garage. Central air, gas cooking and heat, open floor plans, abundant storage beckon. The main floor offers 3 bedrooms, a full bath living room, dining room, eat-in kitchen, and an enormous great room, hardwood floors, many windows, the kitchen opening on to the great room with its and wooden beams, ceiling fan, exit to the back yard. The home has a lovely, corner lot and a fenced yard, with mature large trees, in the Bellevue Hill area, convenient to downtown but ensconsed in a tranquil neighborhood.
Zillow last checked: 8 hours ago
Listing updated: April 02, 2023 at 10:26am
Listed by:
Connie Kickham 617-905-7959,
Coldwell Banker Realty - Newton 617-969-2447
Bought with:
Cody Chy
Escalate Real Estate
Source: MLS PIN,MLS#: 73075990
Facts & features
Interior
Bedrooms & bathrooms
- Bedrooms: 4
- Bathrooms: 2
- Full bathrooms: 2
- Main level bathrooms: 1
- Main level bedrooms: 3
Primary bedroom
- Features: Closet, Flooring - Hardwood
- Level: Main
Bedroom 2
- Features: Closet, Flooring - Hardwood
- Level: Main
Bedroom 3
- Features: Closet, Flooring - Hardwood
- Level: Main
- Area: 88.2
- Dimensions: 9.8 x 9
Bedroom 4
- Features: Closet, Flooring - Hardwood, Lighting - Overhead
Primary bathroom
- Features: No
Bathroom 1
- Features: Bathroom - Tiled With Tub & Shower, Closet - Linen, Flooring - Stone/Ceramic Tile
- Level: Main
- Area: 7.1
- Dimensions: 7.1 x 1
Bathroom 2
- Features: Bathroom - Tiled With Shower Stall, Flooring - Stone/Ceramic Tile
- Area: 42.5
- Dimensions: 8.5 x 5
Dining room
- Features: Flooring - Hardwood, Open Floorplan
- Level: Main
- Area: 9.7
- Dimensions: 9.7 x 1
Family room
- Features: Flooring - Vinyl, Recessed Lighting
Kitchen
- Features: Kitchen Island, Gas Stove
- Level: Main
Living room
- Features: Flooring - Hardwood, Open Floorplan
- Level: Main
Heating
- Central, Baseboard
Cooling
- Central Air
Appliances
- Included: Range, Dishwasher, Refrigerator, Washer, Dryer, Gas Cooktop
- Laundry: Washer Hookup
Features
- Closet, Open Floorplan, Ceiling Fan(s), Recessed Lighting
- Flooring: Wood, Tile, Flooring - Vinyl, Flooring - Hardwood
- Windows: Screens
- Basement: Garage Access
- Number of fireplaces: 1
- Fireplace features: Family Room
Interior area
- Total structure area: 2,598
- Total interior livable area: 2,598 sqft
Property
Parking
- Total spaces: 7
- Parking features: Attached, Garage Door Opener, Storage, Garage Faces Side, Paved Drive, Off Street, Tandem, Paved
- Attached garage spaces: 2
- Uncovered spaces: 5
Features
- Exterior features: Storage, Professional Landscaping, Screens, Fenced Yard, Garden
- Fencing: Fenced
Lot
- Size: 8,520 sqft
- Features: Corner Lot, Level
Details
- Parcel number: W:20 P:02805 S:000,1433980
- Zoning: R1
Construction
Type & style
- Home type: SingleFamily
- Architectural style: Raised Ranch
- Property subtype: Single Family Residence
Materials
- Foundation: Concrete Perimeter
Condition
- Year built: 1960
Utilities & green energy
- Electric: Circuit Breakers
- Sewer: Public Sewer
- Water: Public
- Utilities for property: for Gas Range, Washer Hookup
Community & neighborhood
Community
- Community features: Public Transportation, Shopping, Park, Medical Facility, Highway Access, House of Worship, Private School, Public School, T-Station, Sidewalks
Location
- Region: West Roxbury
Other
Other facts
- Road surface type: Paved
Price history
| Date | Event | Price |
|---|---|---|
| 3/31/2023 | Sold | $775,000-3.1%$298/sqft |
Source: MLS PIN #73075990 Report a problem | ||
| 2/3/2023 | Listed for sale | $799,900+2.7%$308/sqft |
Source: MLS PIN #73075990 Report a problem | ||
| 8/10/2020 | Listing removed | $779,000$300/sqft |
Source: Coldwell Banker Residential Brokerage - Newton - Centre St. #72679160 Report a problem | ||
| 7/13/2020 | Price change | $779,000-2.5%$300/sqft |
Source: Coldwell Banker Residential Brokerage - Newton - Centre St. #72679160 Report a problem | ||
| 7/8/2020 | Price change | $799,000-1.2%$308/sqft |
Source: Coldwell Banker Residential Brokerage - Newton - Centre St. #72679160 Report a problem | ||
Public tax history
| Year | Property taxes | Tax assessment |
|---|---|---|
| 2025 | $8,584 -0.3% | $741,300 -6.2% |
| 2024 | $8,611 +7.6% | $790,000 +6% |
| 2023 | $8,003 +8.6% | $745,200 +10% |
Find assessor info on the county website
Neighborhood: West Roxbury
Nearby schools
GreatSchools rating
- 5/10Kilmer K-8 SchoolGrades: PK-8Distance: 0.7 mi
- 5/10William H Ohrenberger SchoolGrades: 3-8Distance: 0.7 mi
Get a cash offer in 3 minutes
Find out how much your home could sell for in as little as 3 minutes with a no-obligation cash offer.
Estimated market value$965,400
Get a cash offer in 3 minutes
Find out how much your home could sell for in as little as 3 minutes with a no-obligation cash offer.
Estimated market value
$965,400



