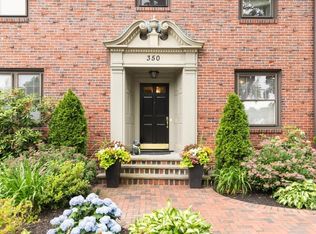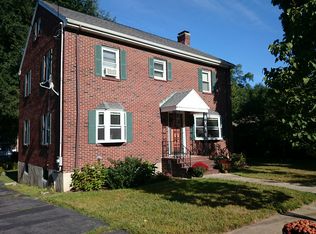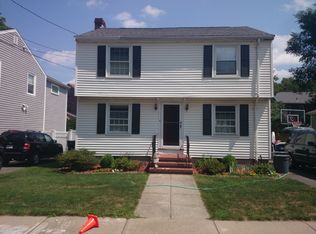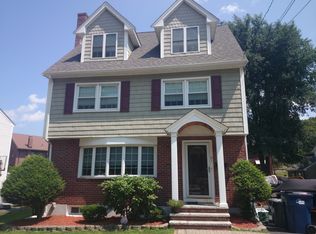** COME SEE THIS CUSTOM RANCH WITH HARD TO FIND ONE FLOOR LIVING ! ***. SUPER OPEN FLOOR PLAN **. COZY FIREPLACED LIVING ROOM LEADS TO DINING ROOM AND KITCHEN WITH BREAKFAST BAR. ***. MASTER BEDROOM WITH FULL BATH** 2 MORE BEDROOM AND ANOTHER FULL BATH. ***. PLUS ADDITIONAL SPACE ON LOWER LEVEL** FIREPLACED FAMILY ROOM, FULL KITCHEN AND OFFICE (4TH BEDROOM ?). ***. PERFECT POTENTIAL IN LAW APARTMENT WITH SEPARATE ENTRANCE. **. PLUS HUGE STORAGE SPACE. ** PLENTY OF PARKING THIS WONDERFUL HOME IS WAITING FOR YOUR CREATIVE IDEAS.*** MAKE IT YOUR OWN
This property is off market, which means it's not currently listed for sale or rent on Zillow. This may be different from what's available on other websites or public sources.



